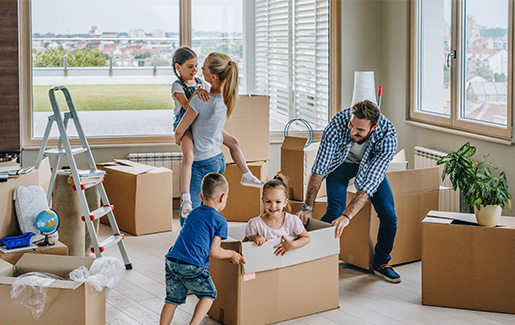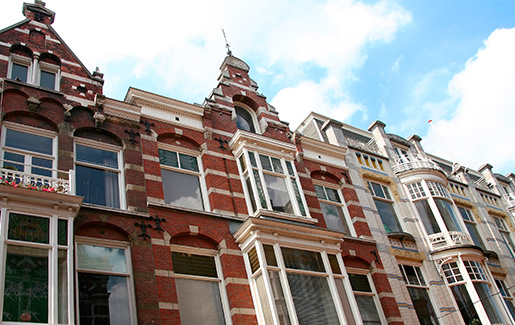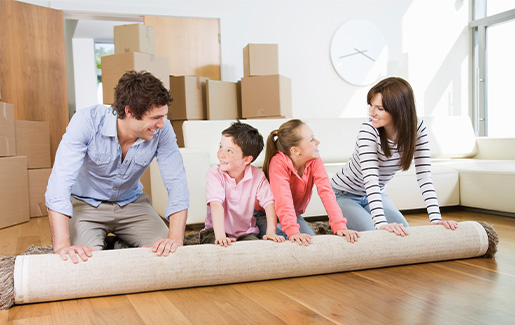Are you interested in this property? Then you can fill in our form ‘request a viewing’ at this property via our website. Due to the high level of interest, we will only contact candidates who are invited for a viewing. If you do not hear from us within 3 working days after submitting the form, unfortunately, you have not been selected. It is not possible to schedule a viewing by phone.
WELCOME TO THE HAGUE
Welcome to The Hague! Situated right in the city center, this fully luxurious furnished apartment spans approximately 115 m2 and comes with a private parking spot in the underground garage. The property features a spacious living room with a luxurious open kitchen, 2 large bedrooms, and a modern, high-end bathroom. There's a communal balcony on the second floor. Built in 2008, the apartment is fully equipped with double glazing and has an Energy Label A! Don't wait any longer—take this opportunity to view this apartment in the heart of the city!
NEIGHBORHOOD – Center
This spacious apartment is located in the heart of The Hague. The Center is vibrant and versatile and known for, among other things, the Binnenhof, the Hofvijver, Noordeinde Palace and the Royal Stables. You will find many shops, restaurants, entertainment venues, cultural institutions and museums. Modern high-rise buildings form the impressive skyline of The Hague. Fancy a drink on a terrace or a nice walk? That is perfectly possible on the Plein or the Grote Markt. Would you rather escape from the hectic rush of the city? The nearby Haagse Bos is a lovely urban forest for walking and relaxing. Thanks to close proximity of public transport, the rest of The Hague and the surrounding area can be easily and quickly reached. The central station is also within walking distance, making it easier to travel to other cities. Scheveningen is also easy to reach by bike or by tram. Very conveniently located in relation to roads, the A12 can be reached within a few minutes.
LAYOUT
Main entrance with intercom system, mailboxes, and elevator.
Second Floor
Entrance to the apartment with a spacious hallway providing access to all rooms. There is a separate laundry room equipped with a washing machine and dryer.The large and bright living room features an open, luxurious kitchen fitted with two refrigerators, two freezers, a dishwasher, a combination oven/microwave, a stovetop, and an extractor hood.
There are two large bedrooms, with the master bedroom boasting a beautiful walk-in closet with no less than seven wardrobes. The modern bathroom includes a sink on a chest of drawers, whirlpool bathtub, large walk-in shower, and designer radiator. Additionally, there is a separate floating toilet with a washbasin, and another room where the washing machine is installed. The apartment also has a private storage space in the basement of the building, as well as a communal bicycle storage area.
INSULATION AND HEATING
The Energy Label is A. The apartment is fully double-glazed. Heating and hot water are provided by the municipality piping network.The building was constructed in 2008 and fully renovated in 2016.
PARKING
A private parking space is available in the underground garage.
HIGHLIGHTS
- Living area approx. 115m²
- Energy label A
- Fully furnished
- Fully double-glazed
Fully equipped luxurious kitchen
- 2 bedrooms
- 1 bathroom and 1 toilet
- Fully wooden flooring
- Washing machine and dryer included
- Communal balcony on the second floor
- Excellent location
- Private storage room
- Not suitable for students/shared accommodation
- Indefinite contract, minimum 12 months
- No pets allowed
- No smoking allowed
- Rent €2,250.00 excl. per month
- 1-month deposit
- Available from October 14, 2024
Important note:
The information in this presentation has been compiled with care, but we do not guarantee the completeness, accuracy, or timeliness of the provided information, as details may change. We recommend verifying the most up-to-date information directly with the relevant parties. We appreciate your understanding and are happy to answer any questions you may have


















































