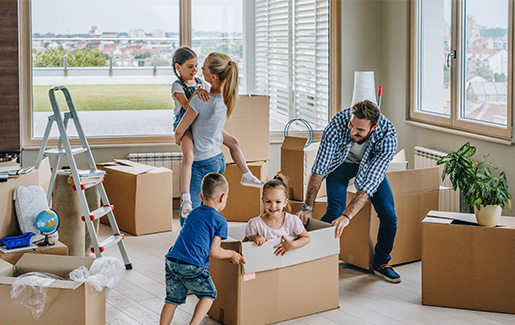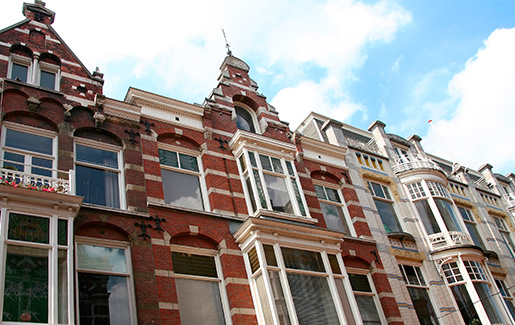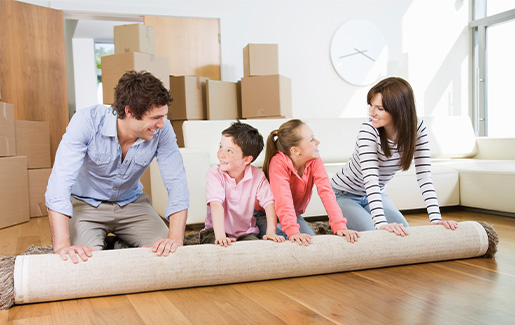INTERESTED
It is not possible to schedule a viewing by phone. To view this property, please submit your request via email, our website’s application form, or through digital platforms such as Funda and Pararius. We will do our best to respond as quickly as possible!
WELCOME TO THE HAGUE
Located in the charming and popular Bezuidenhout neighborhood, this beautiful and stylishly furnished apartment of approximately 80 m² features a delightful 65 m² garden facing southwest. The apartment includes a cozy living room (with an option to create a second bedroom), one bedroom, an open kitchen, and a modern bathroom. The entire property has underfloor heating and triple glazing. The rental term is for a maximum of one year, making this an ideal place to live and enjoy!
AREA – Bezuidenhout
Situated in the highly desirable and trendy Bezuidenhout neighborhood, right in the center of The Hague, this area has everything you could wish for. Here you’ll find the lively Theresiastraat with its variety of shops, cafes, and restaurants. At the heart of the neighborhood lies the famous and historic Haagse Bos, where Huis ten Bosch Palace is located. This is the perfect spot for a run, a picnic by the water, or a stroll among beautiful, old trees – a green oasis within the city! Public transportation is excellent in The Hague, with trams and buses always nearby to take you quickly to Central Station, from which the entire city is accessible. The property is conveniently located near major highways (A12 toward Utrecht and N44 + A4 toward Amsterdam).
LAYOUT
Ground Floor
The entrance hall provides access to all rooms. The cozy and inviting living room has French doors that open onto the sunny garden. The lovely open kitchen is equipped with all necessary appliances, including an induction cooktop with extractor, oven, dishwasher, and refrigerator/freezer. The spacious bedroom at the front of the apartment can also serve as a workspace. The comfortable bathroom features a walk-in shower, vanity unit, and toilet. A closet in the living room houses the washing machine.
INSULATION AND HEATING
The property has an energy rating of A+++. It is fully equipped with triple glazing and underfloor heating. Heating and hot water are supplied via a ventilation heat pump boiler. The apartment was built in 1928.
FIXED UTILITY PAYMENT
The tenant will pay a monthly advance of €150,00 for water, electricity, internet, and cleaning (once per month). This payment is fixed.
PARKING
The apartment is located in a permit parking area. A parking permit can be requested from The Hague Municipality for approximately €95,00 per year, subject to availability and regulations.
HIGHLIGHTS
- Living area approx. 80 m²
- Energy label A+++
- Southwest-facing garden of 65 m²
- Fully equipped with triple glazing
- Fully furnished
- Luxury kitchen with built-in appliances
- 1 bedroom
- 1 bathroom
- 1 toilet
- Entire apartment with laminate flooring
- Washing machine included
- Garden of 65 m², southwest-facing
- Excellent location
- Not suitable for students/shared occupancy
- Fixed-term lease of 1 year, minimum of 12 months, with diplomatic clause for the landlord
- No pets allowed
- Smoking is not allowed
- Rent is €1.900,00 excluding per month
- Fixed utilities fee: €150,00 (electricity, water, and internet)
- Mandatory monthly cleaning €50.00 per month
- Landlord provides regular garden maintenance
- Deposit is 1 month
- Available as of 01-01-2025
Disclaimer
The information provided in this presentation has been compiled with care, but we cannot guarantee the completeness, accuracy, or timeliness of the information as details may change. We recommend verifying the latest information directly with the relevant agencies. We appreciate your understanding and are available to answer any questions you may have.

































































