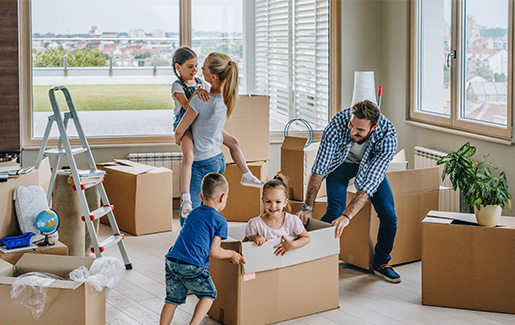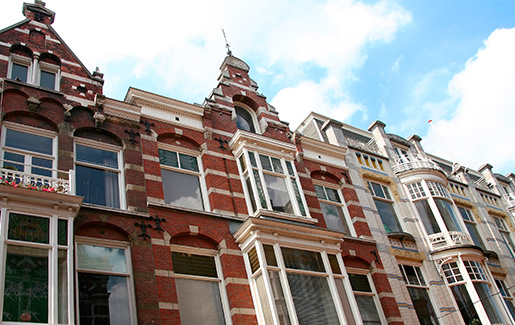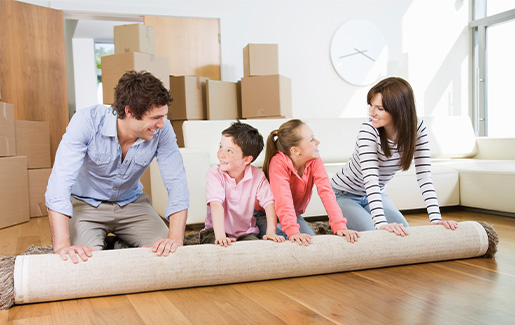INTERESTED?
Are you interested in this property? Then you can fill out the 'Request a Viewing' form on our website for the respective property. You can also respond via email or another digital platform. Please note that it is not possible to schedule a viewing by phone.
WELCOME TO THE HAGUE
We have a beautiful, spacious corner family home available for rent in Houtwijk, located on the edge of the Vruchtenbuurt, and situated at the water. This property includes a separate apartment on the ground floor with a private side entrance where you can create a bedroom, dressing room or office. The various outdoor spaces include a garden, terrace and an adjacent deck by the water. At the rear of the property is a parking garage with space for 2 cars! Don’t wait any longer and grab the opportunity to view this unique and charming home!
AREA – HOUTWIJK - EDGE OF VRUCHTENBUURT
The property is located in the charming Houtwijk. The area is very child-friendly and there are many green areas nearby. For daily groceries, Leyenburg shopping center is within walking distance, and the lively Savornin Lohmanplein shopping center is a 5-minute drive away. The property is within cycling distance of the newly renovated Kijkduin, which offers a variety of shops, restaurants and beach bars. The International School of The Hague (ISH) can be reached within 10 minutes by car. Due to the proximity of public transport, traveling in and around The Hague is easy and efficient. Conveniently located near access roads.
LAYOUT
Entrance to the property at street level. Hall with a spacious separate toilet and hand basin, access to the office/intermediate room. At the rear of the house (entrance from the garage and side entrance), there is also a large bedroom with a shower and a laundry room with a washing machine and dryer.
First Floor
Stairs to the first floor. Spacious living room, large open kitchen, and a lovely garden (NW) of approximately 42 m2. The room features large windows that provide plenty of natural light and offer a beautiful view of the garden. The luxurious kitchen is equipped with a dishwasher, refrigerator/freezer, a combi microwave/oven, and an electric stove with an extractor hood.
Second Floor
This floor has 3 bedrooms and a wardrobe room, a bathroom with double washstand, a shower, a design radiator and a toilet. Above the stairwell is a skylight, giving the entire upper floor beautiful natural light.
INSULATION AND HEATING
The energy label is B. The entire property is fitted with double glazing in wooden frames with air vents and a central extraction system, wall insulation and roof insulation. Heating and hot water are provided by district heating. The property was built in 2002.
PARKING
There are 2 fixed parking spaces available in the adjacent garage, accessible from the ground floor.
HIGHLIGHTS
- Living area approx. 150m2
- Energy label B
- Fully double-glazed
- Fully furnished
- 4 bedrooms
- 2 bathrooms
- 2 toilets
- Modern kitchen with all built-in appliances
- Washing machine and dryer available
- Garden, terrace, and deck
- Good location
- Private storage on the ground floor
- Not suitable for students/shared housing
- Contract for an indefinite period, minimum of 12 months
- Pets in consultation
- No smoking inside the property
- 1-month deposit
- Rent € 2.700,- p.m. excl.
- Available immediately
Important Note: The information in this presentation has been compiled with care, but we do not guarantee the completeness, accuracy, or timeliness of the information provided, as details may change. We recommend that you always verify the most recent information directly with the relevant authorities. We appreciate your understanding and are ready to answer any questions you may have.

































































