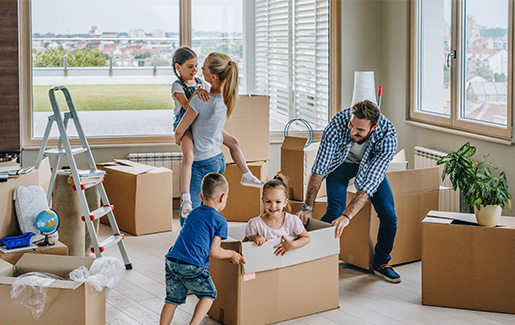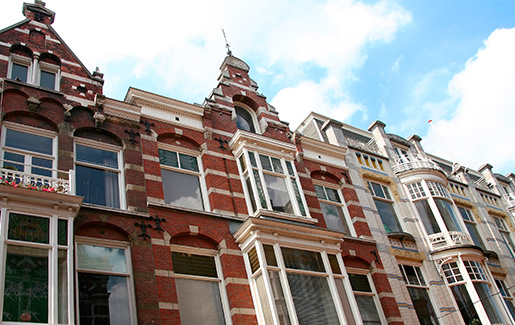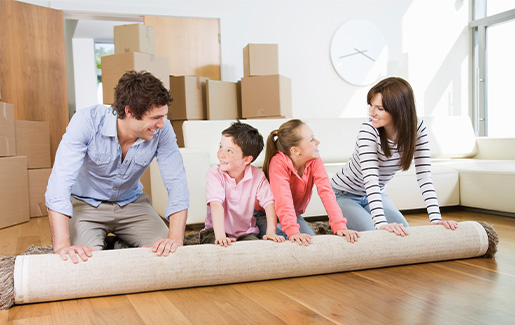REQUEST A VIEWING
To view the property, you can best send an email, fill out the request form on our website or respond via platforms such as Funda or Pararius. We will make sure to contact you as soon as possible!
LIVING ON THE MAURITSKADE - Boutique building with only 4 apartments
Step into the luxurious living on the iconic Mauritskade, with a breathtaking view over the charming canal! Mauritskade 57 is a beautiful national monument with a beautiful staircase and colorful stained glass windows. 3-room apartment of 110 m² is located on the 1st floor of the building. The house can be reached via the monumental staircase as well as the modern elevator. As soon as you open the front door, you are welcomed in a light, modern space that perfectly combines the charm of the building with contemporary comfort. High ceilings, sleek finish and an attractive appearance. Sustainable and natural materials have been used that provide a warm, luxurious and modern ambiance. In addition, a lot of attention has been paid to the insulation of the complex. Will you be the new resident?
LOCATION
A stone's throw from the city center you will find the trendy and vibrant Voorhout district, which is surrounded by lively canals and parks. You can do your daily shopping in the colorful Frederikstraat, Javastraat and Denneweg. There you will find a wide variety of lifestyle, design, art, antique, beauty and fashion shops. Not only during the day, but also in the evening you can fully enjoy the atmospheric cafés, terraces and restaurants. The city centre is also nearby, as well as the green city park, sports facilities and the beautiful beach of Scheveningen.
LAYOUT
Ground floor:
Entrance, hall with access to the elevator and the staircase. Here is a private storage room of approximately 5m2 with the possibility to store and charge electric bicycles.
1st floor:
Entrance after which you enter directly into the living room. The living room is located at the front of the apartment, where the large windows provide a beautiful view and lots of natural light. The open kitchen is fully equipped with modern built-in appliances (fridge, freezer, dishwasher, induction hob and extractor hood). Through French doors you enter the balcony with a view of the canal. You reach the rear via the hall. At the rear are the 2 bedrooms, a separate toilet, a spacious bathroom with a bath, shower, 2nd toilet, double washin table and the laundry room.
INSULATION AND HEATING
Fully equipped with energylabel B. Fully equipped with double glazing. Heating and hot water by means of a central heating combi boiler. Year of construction 1875. Was fully renovated in 2022.
PARKING
The apartment is located in a permit area. Applying for a parking permit from the municipality of The Hague costs approximately € 95.00 per year, depending on availability and regulations.
HIGHLIGHTS
- Free sector
- Living area approx. 110 m²
- Boutique building with only 4 apartments
- Equipped with an elevator
- Energy label: ?
- Fully equipped with double glazing
- Unfurnished
- Luxury kitchen with all built-in appliances
- 2 bedrooms
- 1 bathroom
- 2 toilets
- Fully equipped with parquet flooring
- Balcony facing northwest
- Excellent location
- Private storage room on the ground floor, approx. 5 m²
- Contract for an indefinite period, minimum 12 months
- No pets allowed
- No smoking allowed
- Rental price € 2.950.00 excl. per month
- 2 months deposit
- Available immediately






























































