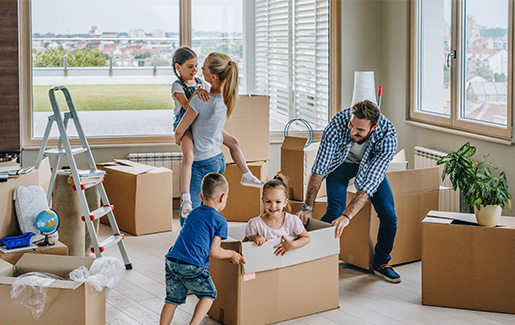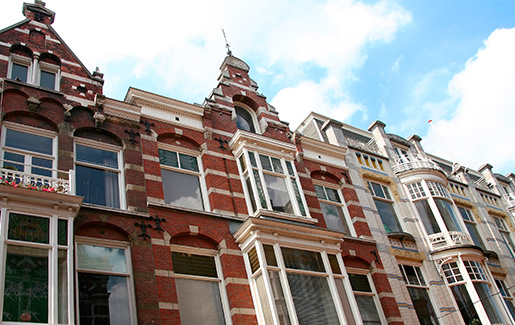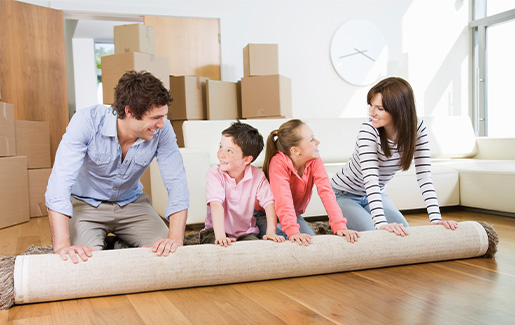WELCOME TO THE HAGUE
This beautiful, spacious family home of approx. 245 m2 is located in the beautiful, stately Nassaubuurt. The property has a very generous living room with ensuite dining room, spacious kitchen, 5 bedrooms and 2 stylish bathrooms. Many of the original details have been preserved which gives the property an authentic character. The neatly landscaped garden faces northwest.
Don't wait any longer and grab the opportunity to view this charming family home now!
AREA – Nassaubuurt / Benoordenhout
The Nassaubuurt is the oldest neighborhood in the quiet and green Benoordenhout area. At various locations in the district (Van Hoytemastraat, Willem Royaardsplein, Weissenbruchstraat) you will find a wide range of traditional specialty shops and here the daily groceries can be done. You will also find some exclusive fashion and home furnishing shops and a wide range of nice restaurants and bars. Do you feel like a quiet walk to enjoy nature? Then both the Haagse Bos and Landgoed Clingendael are nearby, fantastic places to escape the hustle and bustle of the city. The old center of The Hague can be reached by bike within 10 minutes, here you will find the museums, theaters, cinemas, large shopping street with countless nice shops, many restaurants and the vibrant nightlife. Conveniently located near public transport and access roads (A12 and N44).
LAYOUT
Ground floor
Entrance of the property to the vestibule which provides access to the hall. All rooms can be accessed from here.
The spacious, stately living room has a beautiful parquet floor and a stunning ornamental ceiling. In addition, the original fireplace has been preserved. The large windows provide an abundance of natural light. The ensuite dining room is entered through the original sliding door with built-in storage cupboards. Here you can also admire the beautifully detailed ceiling and there is a fireplace as well. At the back the northwest facing backyard can be entered through French doors. The garden is equipped with a shed and you can enjoy the afternoon sun.
The kitchen is fully equipped and has plenty of storage space. In addition, the kitchen is equipped with a Boretti 6-burner gas stove with large oven and extractor hood, combi oven, dishwasher, refrigerator and double freezer. The kitchen also provides access to the garden.
From the hall there is access to the cellar, a great place for extra storage or setting up a wine cellar. In addition, there is a separate floating toilet with hand basin.
First floor
Here are two generous bedrooms, both with beautiful ornamental ceilings and large windows. The bedroom at the front offers access to the side room through glass doors. This is ideal as a home office.
The very spacious master bedroom at the rear of the property, equipped with a large built-in wardrobe with mirrored doors, provides access to the chic ensuite bathroom. This has a double washstand with furniture, bath, shower, storage cupboards, towel radiator and floating toilet.
On the landing there is also a separate toilet with hand basin and a built-in cupboard where the washing machine and dryer are located.
Second floor
On this floor there are 3 bedrooms and a bathroom. The bedroom at the front has a skylight and beautiful bookcases. The second bedroom has an original fireplace and built-in wardrobe and provides access to the balcony, overlooking the back. The third bedroom is also located at the back and has a spacious wardrobe. The bathroom is fitted with a washstand with furniture, bath, storage cupboard and towel radiator.
On the landing with skylight is a separate floating toilet with hand basin.
INSULATION AND HEATING
The energy label is pending. Fully equipped with double glazing, wall insulation and roof insulation. Heating and hot water through CV combi boiler (June 2023). The construction year of the property is 1900.
PARKING
Located in an area where a parking permit is required. This is very easy and quick to request from the municipality of The Hague and we can help with this. Costs are approximately € 90,00 per year.
HIGHLIGHTS
- Living area approx. 245 m2
- Upholstered
- Fully equipped kitchen with all appliances
- 5 bedrooms
- 2 bathrooms
- 4 toilets
- Fully equipped with parquet floor
- Washing machine and dryer available
- Balcony facing northwest
- Garden facing northwest
- Great location
- Not suitable for students/sharers
- Contract for an indefinite period, minimum 12 months
- Pets in consultation
- Smoking not allowed
- 2 months deposit
- Rental price € 4.500,00 excl. per month
- Available immediately









































































