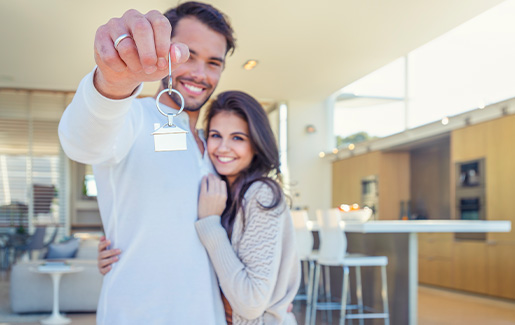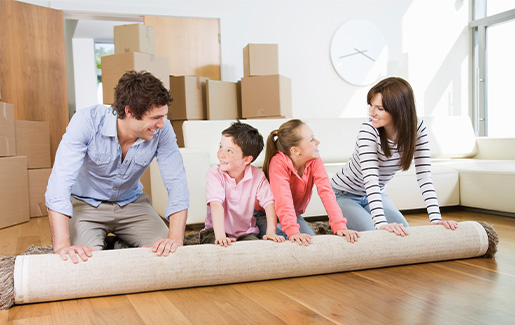WELCOME TO THE HAGUE
Nestled in the charming and green Bezuidenhout neighborhood, this delightful, light-filled apartment offers 96 m² of comfortable living space. The residence features a spacious living room with an elegant herringbone parquet floor and a modern open kitchen equipped with all built-in appliances. The apartment boasts 3 beautiful bedrooms and a well-maintained bathroom with a luxurious bathtub. The expansive balcony, facing northeast, spans the entire rear side of the apartment. The entire apartment (except the bathroom) was renovated in 2019 and fitted with a stunning herringbone parquet floor. Sustainable and natural materials were used throughout, giving the apartment a warm, luxurious, and modern appeal. Don’t wait any longer—schedule a viewing today.
NEIGHBORHOOD - Bezuidenhout
Located in the highly sought-after and trendy Bezuidenhout area, a central part of The Hague that offers everything you need. The lively Theresiastraat, with its wide array of shops, cafes, and restaurants, is just around the corner. At the heart of the neighborhood lies the famous and historic Haagse Bos, home to Huis ten Bosch Palace. This forest is the perfect spot for a jog, a picnic by the water, or a peaceful walk among the majestic old trees. The Haagse Bos is a green oasis in the city. With its proximity to the central station and public transport (trams 2, 3, 4, 6, and buses 24, 34, 44, 45), getting around The Hague is simple and efficient. Additionally, the area is conveniently located near major highways (A4, A12, N44).
LAYOUT
Basement
A very spacious storage area of no less than 26.6 m² is available.
Ground floor:
Secure entrance with intercom and mailboxes, staircase leading to the second floor.
2nd floor:
Upon entering the spacious hallway, you have access to all rooms. The generous living room, featuring a charming fireplace, benefits from an abundance of natural light due to the apartment's corner position. The modern open kitchen is fully equipped and includes a Bora induction cooktop with integrated ventilation, Quooker, combi-oven, dishwasher, refrigerator, and freezer. The kitchen provides access to the northeast-facing balcony, which also features a storage closet.
The apartment has 3 bedrooms. The master bedroom is located at the rear of the apartment and has French doors that open onto the balcony. The second bedroom, also at the rear, provides additional access to the balcony. The third spacious bedroom is situated at the front and offers a view of the street. The modern bathroom is equipped with a bathtub with a rain shower, a sink with a vanity unit, and a designer radiator.
INSULATION AND HEATING
The apartment has an energy label D, is fully double-glazed, and has underfloor heating (infrared from Karbonik). Hot water is provided by an electric boiler. The apartment is gas-free. The building was constructed in 1956.
PARKING
The property is located in an area where a parking permit is required. This permit can be easily and quickly obtained from the municipality of The Hague, and we are happy to assist you with the application. The cost is approximately €95.00 per year.
HOMEOWNERS ASSOCIATION
The apartment is part of an active and financially healthy Homeowners Association (VvE) with a positive reserve fund. The VvE consists of 19 members, and management is outsourced to a professional VvE management company. The service costs currently amount to €188.00 per month, including maintenance and building insurance. A long-term maintenance plan is in place.
HIGHLIGHTS
- Living area: 95.7 m² (in accordance with NEN2580)
- Volume: 325.69 m³ (in accordance with NEN2580)
- Private storage: 26.6 m² (in accordance with NEN2580)
- Freehold property
- Energy label D
- Mostly renovated in 2019
- Fully double-glazed
- Equipped with floor insulation
- Modern kitchen with all built-in appliances
- 3 bedrooms
- Well-maintained bathroom
- Herringbone parquet flooring throughout the apartment
- Balcony facing northeast
- Excellent location
- Active VvE, service costs €188.00 per month including maintenance and building insurance
- Non-occupancy clause applies
- Age clause applies
- Asbestos and lead clause applies
- Asking price: €495,000 K.K.
- Transfer in consultation, quick delivery possible
- All documents regarding this apartment are available upon request from our office.






































































