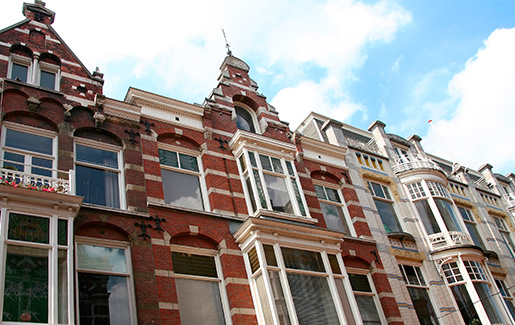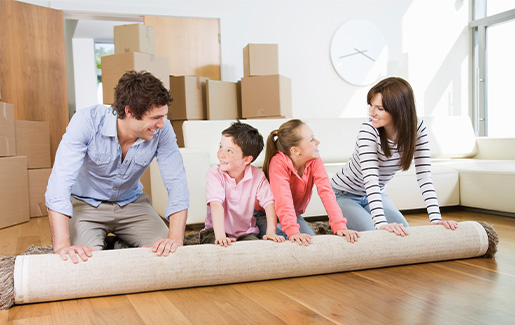UNFORTUNATELY IT IS NO LONGER POSSIBLE TO SCHEDULE A VIEWING.
5 FULLY RENOVATED APARTMENTS
We are proud to offer 5 fully renovated rental apartments in the popular Zeeheldenkwartier. Each apartment features beautiful wooden floors, sleek plastered walls, a luxury kitchen with complete built-in appliances, a modern bathroom, and a private storage unit. Sustainable and natural materials have been used to ensure a warm, luxurious, and contemporary feel. Great care has been taken with the insulation of the complex, which boasts an Energy Label A. Heating and hot water are provided by a central heating combi boiler. Will you be one of the new residents?
ZEEHELDENKWARTIER
The Zeeheldenkwartier is a compact, monumental, and vibrant urban district, highly favored by young professionals. Known for its strong character, creativity, and dynamism, this neighborhood offers charming streets, canals, sunny squares, and stunning Art Nouveau architecture, providing a unique living experience. You’ll find a broad array of shops, cafés, restaurants, galleries, clothing stores, and trendy design shops in Prins Hendrikstraat, Zoutmanstraat, Piet Heinstraat, and Anna Paulownastraat. Seeking tranquility? The hidden Zeeheldentuin offers a green oasis right in the heart of the city.
HOUSING PERMIT
A housing permit is required, to qualify for this home you must meet the income requirement of a maximum of €62,191 for a single-person household and €82,921 for a multi-person household. The municipality looks at the income of the past year. Are you in doubt? Then contact us so we can help you.
WITTE DE WITHSTRAAT 10 A1
LAYOUT
A shared entrance at street level leads to a modern hallway with a marble floor and access to the private storage.
Ground Floor:
Upon entering the apartment, you arrive in the hallway which provides access to all rooms. The living room features an open, luxurious kitchen and offers access to the garden. The kitchen is equipped with a refrigerator, freezer, oven/microwave, induction cooktop, and extractor hood. There is one bedroom which also grants access to the garden. Additionally, there is a separate bathroom with a spacious walk-in shower, a fixed washbasin cabinet, and a towel radiator. There is also a separate toilet.
INSULATION AND HEATING
The apartment is fully equipped with double glazing and wall insulation. Heating and hot water are provided by a central heating combi boiler.
PARKING
The apartment is located in an area where a parking permit is required. A parking permit can be applied for at the municipality of The Hague for approximately €95.00 per year, depending on availability and regulations.
HIGHLIGHTS
- Living space approx. 35 m²
- Energy Label A
- Upholstered
- Luxury kitchen with all built-in appliances
- Fully equipped with parquet flooring
- Washing machine and dryer to be installed by the tenant
- Excellent location
- Private storage
- Indefinite contract, minimum 12 months
- No pets allowed
- Smoking not allowed
- Rent: €1,120.00 exclusive per month (including upholstery and service charges)
- 1-month security deposit
- Available immediately
















































