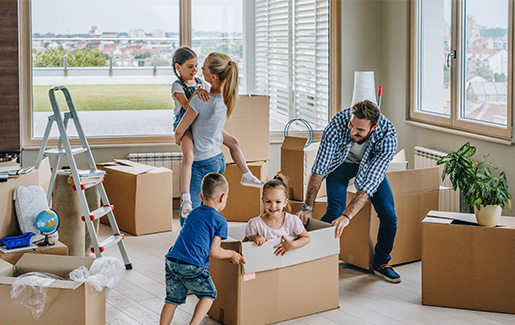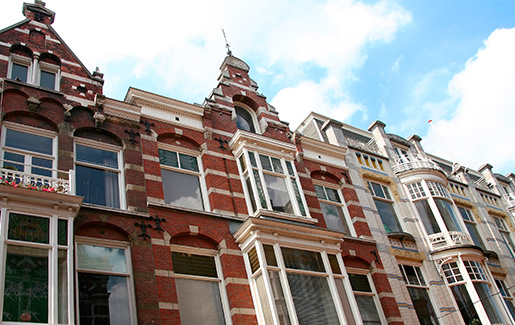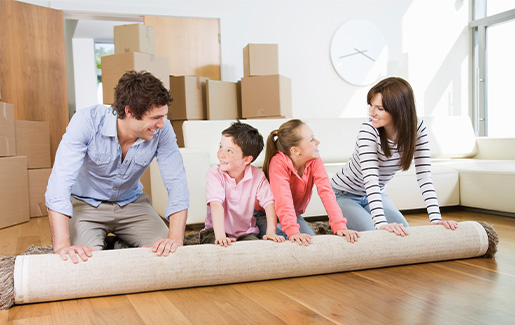INTERESTED?
Are you interested in this property? Then it is best to send us an email in which you introduce yourself and explain what kind of work you do. This is possible until Friday 30 June 2023 at 12:00 noon. Due to enormous crowds, we will only contact candidates who are invited for a viewing. We will do this no later than Friday, June 30, 2023 at 5:00 PM.
WELCOME TO THE HAGUE
This beautiful and spacious house of approx. 160 m2 with a lovely spacious sunny backyard is located in the child-friendly and playful residential area 'De Bras'. The fully furnished house has 4 bedrooms, a luxurious semi-open kitchen and two neat bathrooms. This semi-detached house has 3 parking spaces on site and has a cozy veranda at the front. The wood-burning fireplace in the living room gives a lot of warmth and coziness in the winter. The deep sunny backyard can be reached through the patio doors.
Living in this beautiful home is pure enjoyment. So don't wait any longer and schedule a viewing today!
DISTRICT - DE BRAS
Located in the popular residential area "De Bras". A suburb of The Hague that really has everything to offer. Various schools, sports fields and highways A4, A12 and A13 in the immediate vicinity. The district, also located on the nature reserves Het Hertenkamp, ??Het Delftse Hout and Dobbeplas, is popular with Dutch people but also with expats. The center of Delft is a 10-minute bike ride away. The good accessibility and the green connection to the nature reserves make the house very attractive. De Parade shopping center with all shops for daily groceries is located in the nearby Nootdorp.
LAYOUT
Driveway with space for 3 cars, with its own charging station.
Very deep and sunny backyard (23 x 8.8 m) with a lot of privacy and detached garage.
Entrance, spacious bright hall. Separate toilet with hand basin.
The tasteful, modern furnished living room has a lovely (wood) fireplace and spacious seating area. Thanks to the large windows, the living room has a lot of natural light. Through French doors you enter the spacious sunny backyard, which includes a lounge set and a spacious covered veranda with seating area. The modern semi-open kitchen has all the necessary equipment such as a 5-burner induction hob with extractor hood, spacious combi oven, steam oven, Quooker, dishwasher, double built-in fridge and freezer.
The entire ground floor is finished with a solid oak parquet floor.
First floor:
This floor has 3 bedrooms and a complete bathroom with a walk-in shower, bath, double washbasin with furniture, design radiator and 2nd toilet. The master bedroom is located at the front of the house and has a large built-in wardrobe. At the rear there are 2 more bedrooms.
The first floor is finished with an oak parquet floor.
Second floor:
Spacious attic floor. Multifunctional spacious room with cupboard wall and a second bathroom with sink, walk-in shower and washing machine.
INSULATION AND HEATING
The Energy Label is B. Fully equipped with double glazing, wall insulation and roof insulation. Heating and hot water by means of district heating. The house has 12 solar panels and is very energy efficient, which keeps energy costs low. Year of construction of the property is 2002.
PARKING
Located in a free parking area, so no parking permit is required. The house offers space for parking 3 vehicles.
HIGHLIGHTS
- Living area approx. 160 m2, plot area approx. 380 m2
- Energy label B
- Fully equipped with double glazing
- Fully furnished
- 4 bedrooms
- 2 bathrooms
- 2 toilets
- Luxury kitchen with all appliances
- Ground floor finished with a solid oak parquet floor
- Washing machine available
- Back garden of 23 m deep located on the southeast
- Private storage/garage of 18 m2
- Own charging station (3 phase) for electric car
- Solar panels 12x
- Good location
- Fixed-term contract for 2 years, minimum 12 months, with diplomatic clause landlord (possible extension)
- Pets in consultation
- Smoking not allowed
- 2 months deposit
- Rental price € 3.100,- per month excl.
- Available from August 15, 2023





























































