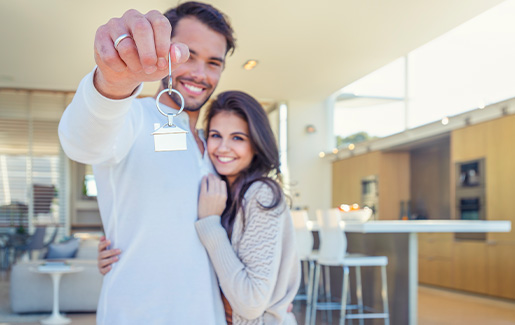WELCOME TO THE HAGUE REGION
This spacious and comfortable apartment of 83 m2 is located on the border of Voorburg and Leidschendam. The apartment is located on the eighth floor with fantastic views and has 2 lovely balconies facing northeast and southwest. The apartment has a bright living room, an open kitchen with appliances, 2 bedrooms and a spacious bathroom. Fully equipped with double glazing and energy label A. It also has a private storage room and parking space. Will you be the new owner of this wonderful apartment?
LOCATION – Leidschendam
Historic, pleasant, small-scale, charming, bustling: these are just a few of the many good features of Leidschendam. The Damlaan with its many shops, the centrally located Damplein, the historic / well-known lock complex and the historic Venestraat form the old heart of Leidschendam where shops, services, catering, recreation and events come together in a unique way. The apartment is located less than 8 minutes walk from this picturesque center of Leidschendam. The center of The Hague is also easily accessible in 15 minutes by car. The Mall of the Netherlands is a 5-minute drive away, a completely renovated and covered shopping center with a cinema and various restaurants. Very conveniently located in relation to roads to Rotterdam, Utrecht, Amsterdam and Schiphol Airport. In short, a prime location!
LAYOUT
Closed entrance with mailboxes. Elevator and staircase, access to the private storage room.
The closed, covered parking area with private parking space is also accessed via the storage rooms.
Eighth floor:
The landing provides access to the spacious terrace at the front facing southwest, opposite the front door of the appartement.
Entrance, hallway with meter cupboard and access to all rooms. Separate toilet with washbasin.
The spacious living/dining room has a lot of light due to the large windows. The living room provides access to the second balcony facing northeast with a wonderful panoramic view.
The open kitchen is equipped with all necessary equipment (2020), such as a built-in fridge with freezer compartment, dishwasher, combi oven / microwave and induction hob with extractor hood.
The apartment has two bedrooms, both located at the front of the apartment. The large bedroom has a wardrobe.
The neat, spacious bathroom has a sink with cabinet (2020) and shower.
Finally, there is a spacious storage with washer / dryer in the hallway.
INSULATION AND HEATING
The energy label is A. Fully equipped with double glazing and facade insulation. Heating and hot water through CV combi boiler. Year of construction apartment is 2001.
PARKING
Fixed parking space available.
OWNERS ASSOCIATION
It concerns an active and healthy VVE with a positive reserve. The VVE consists of 317 apartments and the management is outsourced to VvE Arcade. The service costs are currently € 210.35 per month including maintenance and building insurance. Multi-year maintenance plan is present.
HIGHLIGHTS
- Living area 83 m2 (in accordance with NEN2580)
- Content 279 m2 (in accordance with NEN2580)
- Own ground
- Energy label A
- Fully equipped with double glazing
- Equipped with wall insulation
- Equipped with roof insulation
- 2 bedrooms
- Spacious bathroom
- Separate toilet with washbasin
- Neat kitchen with appliances
- Fully equipped with laminate
- 2 Balconies located on the northeast and southwest
- Good location
- Fixed parking space
- Private storage room
- Active VVE, service costs are € 210.35 per month including maintenance and building insurance
- Asking price € 334,500.- K.K.
- Available immediately
- All documents concerning this apartment can be requested from our office































































