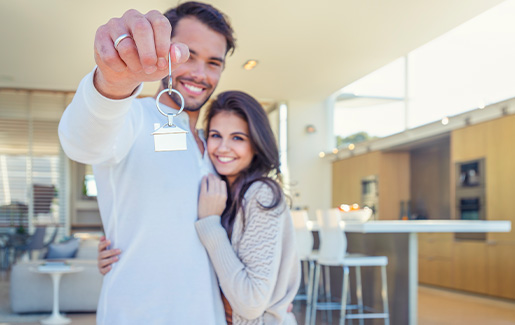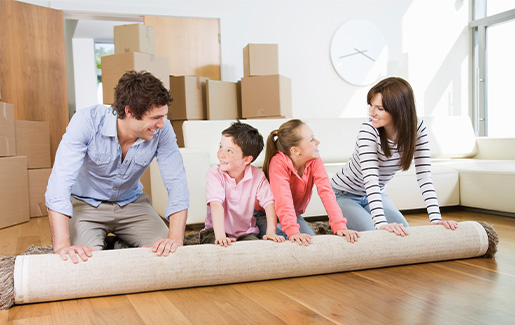I WANT TO VIEW THE PROPERTY
Certainly! To schedule a viewing for this property, we recommend responding via email or through Funda. After your response, you will receive a link to select a time slot and arrange your viewing. Prefer direct contact? Feel free to give us a call, we are available.
WELCOME TO RIJSWIJK
Within walking distance of the ‘In de Boogaard’ shopping center, you’ll find this wonderfully spacious and bright 103 m² apartment (according to NEN2580 standards). The property features a spacious living room, a modern open kitchen, two bedrooms, a well-maintained bathroom, and a separate toilet. A highlight of the living room is its southeast orientation, offering lovely green views and plenty of warm summer sunshine. This side of the apartment also has a full-width balcony, complete with electric sunshades.
RIJSWIJK
The apartment is situated in an ideal location in Rijswijk. In de Bogaard shopping center, which offers all stores for daily shopping needs, is just a 10-minute walk away. Both the charming city center of Delft and the vibrant center of The Hague are easily accessible by car or public transport.
Thanks to the nearby public transport options (tram 17, buses 22, 23, 29, 30, and 51), traveling in and around Rijswijk is convenient and efficient. The location is also favorable in terms of access to major roads (A4, A12, A13). In short, an ideal location!
LAYOUT
Entrance to the apartment complex.
Elevator and staircase access to all floors and storage units. The apartment has a private storage room on the ground floor.
3rd Floor:
Entrance, draft vestibule, spacious hallway with access to the living room with kitchen, 2 bedrooms, toilet, and storage room. Generous L-shaped living room with modern open kitchen and access to the sunny balcony. Thanks to the large windows, the apartment benefits from plenty of natural light. The balcony, which spans the full width of the living room, faces the sunny southeast and offers a lovely green view. The open kitchen is equipped with all necessary appliances, including a gas stove with extractor hood, microwave-oven combination, dishwasher, and built-in refrigerator.
The apartment has two spacious bedrooms, both located at the front of the complex. The modern bathroom features a walk-in shower, double sink with vanity unit, and a washing machine. The toilet is accessible from the hallway and bathroom, as is the utility closet where the boiler is located. There is also a private storage room in the basement of the building, with ample space for storing a bicycle.
INSULATION AND HEATING
The energy label is C. The apartment is fully equipped with double glazing and wall insulation. Heating is provided through block heating, and hot water is supplied via a boiler. The apartment was built in 1969.
HOMEOWNERS ASSOCIATION
This is an active homeowners association (VvE) with a positive reserve balance. The service fees are currently € 308.99 per month, which includes maintenance and building insurance. A multi-year maintenance plan is in place.
MAINTENANCE
Currently, work is being carried out on the exterior of the building.
PARKING
There is ample parking space available for residents in front of the apartment complex. Additionally, the property is located in a free parking area, so no permit is required.
HIGHLIGHTS
- Living area: 103 m² (in accordance with NEN2580)
- Volume: approx. 317 m³ (in accordance with NEN2580)
- Energy label C
- 2 bedrooms
- Nice bathroom
- Open kitchen with all built-in appliances
- Southeast-facing balcony
- Fully double glazed
- Laminate and tile flooring throughout
- Ideal location
- Storage on the ground floor
- Active homeowners association (VvE); service costs are €308.99 per month, including maintenance and building i
insurance
- Non-occupancy clause applicable
- Ageing clause applicable
- As is, were is
- Asbestos and lead clause applicable
- Asking price: € 340,000, buyer’s costs (K.K.)
- All documents related to this apartment are available at our office upon request



























































