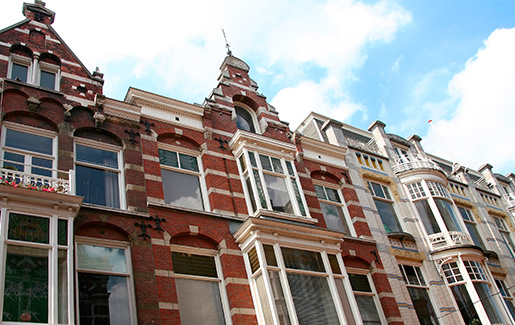LIVE AND ENJOY
This charming, characteristic property of approx. 120 m2 with detached garden house of approx. 30 m2 is located in the vibrant center of Wassenaar. The property has a lovely living room with fireplace and a luxurious open kitchen. There are 3 bedrooms and a modern bathroom. In the detached garden house of approx. 30 m2 there is another bedroom and a second bathroom. In the backyard of approx. 40 m2, facing south, you can enjoy the sun.
Living in this lovely home is pure enjoyment. So don't wait any longer and schedule a viewing today.
WASSENAAR
The property is located in the very popular Wassenaar. The lively center is a stone's throw away, where the shops for daily groceries as well as nice restaurants and terraces are located. Wassenaar also has a lovely sandy beach with several beach bars and beautiful dunes where you can have a nice walk throughout the year, reachable within 15 minutes by car. The American school is 10 minutes by bike and the British school in Voorschoten is 15 minutes away.
Due to the proximity of public transport, traveling to The Hague or Leiden is also quick and easy. Conveniently located near access roads to Amsterdam, The Hague and Utrecht.
LAYOUT
Entrance of the house at street level into the hall. Here a separate floating toilet with hand basin is located.
The cozy, spacious living room is located at the rear of the house. The room is equipped with a fireplace which provides extra atmosphere on cold days. The beautiful open kitchen with its handmade wooden cabinets is unique and fully equipped. It has a 6-burner gas stove with a large oven and extractor hood, dishwasher and fridge-freezer combination.
The spacious backyard can be accessed from both the living room and the kitchen. The garden faces South. It is very private and low maintenance and includes a shed. The detached garden house is also located here, which is ideal as a guest house or workspace. The laundry room and bathroom are situated on the ground floor. The bathroom is equipped with a shower, washstand and toilet.
A very charming room with visible beam structure is located on the first floor.
There are 3 bedrooms on the first floor of the house itself. The spacious master bedroom is located at the back of the property. This room has a generous walk-in wardrobe and access to the south-facing balcony.
The second bedroom, at the front, has a spacious built-in wardrobe and a washbasin with furniture. The balcony can also be accessed from the third bedroom, also at the back of the property.
The modern bathroom has a shower, double washstand and toilet.
There is also a loft with plenty of storage space.
INSULATION AND HEATING
Fully equipped with double glazing and floor insulation. Heating and hot water through central heating boiler.
Construction year of the house 1929.
PARKING
Located in an area where a parking permit is required. This can be requested very easily and quickly from the municipality of Wassenaar and we can help with this. Costs are approximately € 16,60 per year.
HIGHLIGHTS
- Living area house approx. 120 m2
- Living area garden house approx. 30 m2
- Fully equipped with double glazing
- Upholstered
- 4 bedrooms
- 2 bathrooms
- 3 toilets
- Luxurious open kitchen with appliances
- Ground floor has underfloor heating
- Washing machine and dryer available
- Balcony facing south
- Garden of approx. 40 m2 facing south
- Great location
- Not suitable for students/home sharers
- Contract for a maximum of 2 years
- Pets in consultation
- Smoking not allowed
- 1 month deposit
- Rental price € 2.400,- p.m. excl.
- Available from January 1, 2022





























































