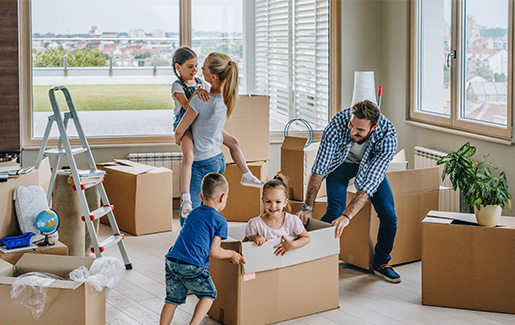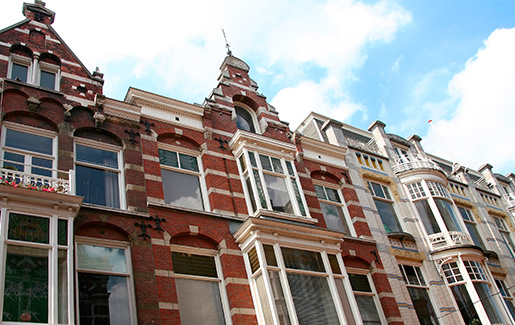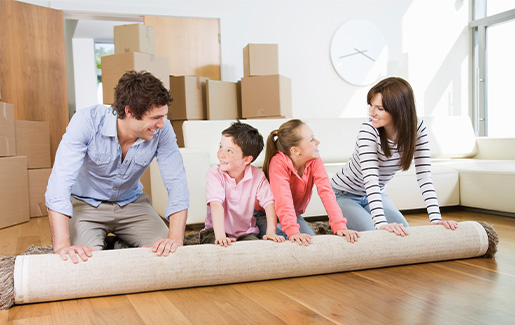WELCOME TO THE HAGUE
This beautiful, fully furnished, semi-detached family home of approx. 140 m2 is located on the outskirts of The Hague in the lovely Ypenburg. The property has a spacious, bright living room with open kitchen, 4 bedrooms and a modern bathroom. The beautiful sunny garden faces southwest, where you can enjoy the sun all day. Living in this lovely home is pure enjoyment. So don't wait any longer and schedule a viewing today.
NEIGHBORHOOD – Ypenburg
Ypenburg is a spacious, child-friendly Vinex neighborhood with lots of greenery and play areas. Here you can live peacefully without the hectic pace of the city and with many recreational areas within walking or cycling distance, such as De Delftse Hout, Bieslandse Bos and the Dobbeplas. In the Ypenburg shopping center you will find a complete range of shops with supermarkets and a few (fresh) specialty stores, fashion stores and shops with luxury items. For a more extensive offer, you can cycle to the city center of The Hague within 25 minutes. The shopping centers of the neighboring areas, such as the Parade in Nootdorp, the center of Delft and the Leidschenhage shopping center in Leidschendam-Voorburg are also nearby.
The area is very easily accessible by car because it is enclosed by the A13, A4 and A12. It also has its own train station and excellent tram and bus connections. International schools are located in the vicinity.
LAYOUT
Entrance via the spacious front garden to the hall. Here is a cloakroom and a separate toilet with hand basin.
The very bright, generous living room of approx. 40 m2 has sliding doors and overlooks the sunny backyard of approx. 75 m2. This faces southwest and has a shed.
The open kitchen is fully equipped and has an oven and microwave, large induction stove with extractor hood, dishwasher and an American fridge-freezer combination. From here there is a view of the front garden.
First floor:
On this floor there are 2 spacious bedrooms, one at the front of the property (14 m2) and one at the back (18 m2) with sunscreen.The bathroom has a shower, bath, double washstand, toilet and design radiator.
Second floor
The washing machine and dryer are located on the landing.
There are also 2 bedrooms on this floor. The spacious bedroom at the front has a lot of storage space and a ladder that leads to the sleeping area in the attic. The second bedroom also has storage space.
INSULATION AND HEATING
The energy label is A. Fully equipped with double glazing, wall insulation and roof insulation. Heating and hot water through central heating boiler. The construction year of the property is 1999.
PARKING
Located in a free parking area so no permit is required.
HIGHLIGHTS
- Living area approx. 140 m2
- Energy label A
- Fully equipped with double glazing
- Fully furnished
- Open kitchen with all appliances
- 4 bedrooms
- Tidy bathroom
- Washing machine and dryer available
- Garden of approx. 75 m2 facing southwest
- Good location
- Not suitable for students/home sharers
- Pets not allowed
- Smoking not allowed
- Temporary contract of max. 2 years
- 2 months deposit
- Rental price € 2.490,- p.m. excl.
- Available from March 15, 2024


 Video viewing available
Video viewing available
 Video viewing available
Video viewing available
 Video viewing available
Video viewing available































































