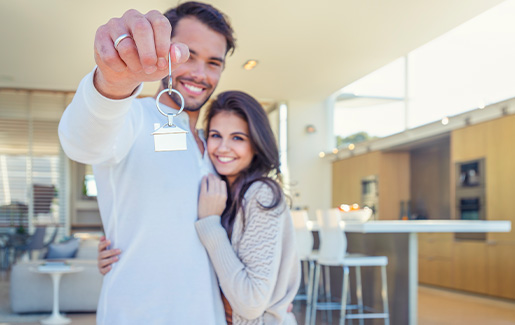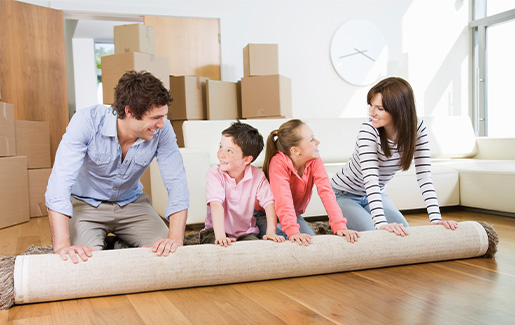I WANT TO VIEW THE PROPERTY
Absolutely, that’s possible! To view this property, we recommend responding via email or through digital platforms such as Funda or Pararius. After your response, you will receive a link to choose a time slot and schedule your viewing. Prefer to speak with us directly? Feel free to call us, we are available.
WELCOME TO THE HAGUE
Discover this charming 4-room apartment of 93 m² in one of the most popular streets of Bezuidenhout, directly opposite Huis ten Bosch. This apartment has a bright living room en suite with an open kitchen equipped with all built-in appliances, two bedrooms, a neat bathroom, and a practical laundry room. The entire house has oak floorboards and double glazing. In addition, various original details have been preserved, including stained glass sliding doors and panel doors.
DISTRICT - BEZUIDENHOUT
Located in the very popular and trendy Bezuidenhout district, a district in the center of The Hague that really has everything to offer. Here you will find the always cozy Theresiastraat with a variety of shops, terraces and eateries. In the middle of the district lies the famous and centuries-old Haagse Bos, where Huis ten Bosch palace is located. It is the perfect place to go for a run, have a picnic by the water or walk between the beautiful, old trees. The Hague Forest is a green oasis in a big city. Scheveningen can also be reached by car in 10 minutes. Very conveniently located with regard to highways (A12 and N44).
LAYOUT
1st floor:
Entrance with lots of storage space, beautiful staircase,
2nd floor:
Light playful landing with deep storage cupboard (washing machine/dryer setup) and large skylight, very light and attractive living/dining room en suite with fixed (built-in) cupboards, passage to beautiful luxury open kitchen with all built-in appliances (5-burner hob, extractor hood, dishwasher, fridge, freezer, combi-microwave) and access to the rear balcony.
Spacious front bedroom, neat bathroom with (double) walk-in shower, washbasin, 2x towel radiator. Rear side room with patio doors to rear balcony. Toilet with washbasin
INSULATION AND HEATING
The energy label is E. The apartment is fully equipped with double glazing. Heating and hot water are provided by a central heating combi boiler. The apartment was built in 1930.
OWNER'S ASSOCIATION
This is an active VvE with a positive reserve. The VvE consists of 3 members. The service costs are currently € 100.00 per month including maintenance and building insurance. The VvE intends to increase the service costs to € 130.00 per month. There is no multi-year maintenance plan available.
MAINTENANCE
The main roof of the house was renewed in 2021. Although the house is generally well maintained, some traces of use are visible. Maintenance is required on the paintwork, both on the inside and outside of the building.
HIGHLIGHTS
- Living area 92.50 m2 (according to NEN2580)
- Volume 325.24 m2 (according to NEN2580)
- Freehold
- Energy label E
- Fully equipped with double glazing
- 2 bedrooms
- 1 bathroom
- 1 toilet
- Neat kitchen with all built-in appliances
- Fully equipped with laminated parquet
- Balcony facing north-east
- Excellent location
- Private storage room
- Active VVE, service costs amount to € 100.00 per month including maintenance and building insurance
- Non-residents clause applies
- Old age clause applies
- Asbestos and lead clause applies
- Asking price € 425,000 K.K.
- Immediately available
- All documents concerning this apartment can be requested from our office























































