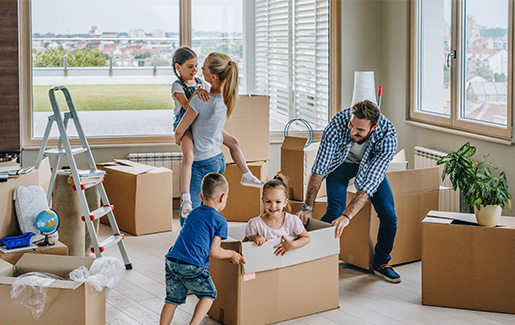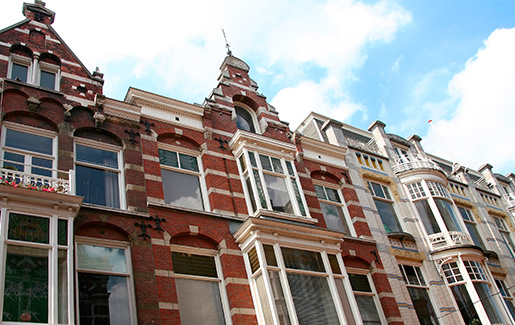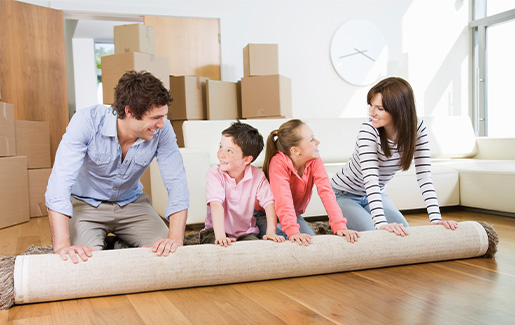WELCOME TO THE HAGUE
This beautiful detached villa of approx. 185 m2 is located just outside Delft on in the De Bras district. The house has 5 bedrooms, a modern semi-open kitchen and a luxurious bathroom. The house was built completely new and energy efficient in 2008. The plot (approx. 1,260 m2) has a lockable driveway with several parking spaces and is located on a quiet street and along the water. The house has a view over the golf course of Concordia. Living in this beautiful villa is pure joy. Do not wait any longer and schedule a viewing today!
NEIGHBOURHOOD
In the De Bras district, centrally located between Delft and Rijswijk, is this fantastic villa is surrounded by greenery (Brasserskade with deer park and the Grote Plas) located. The center of picturesque Delft and the lively city of The Hague are 15 minutes away by car. Here you will find many shops, restaurants, museums, theater, nightlife and vibrant nightlife. Conveniently located to international schools and companies (CCOE).
LAYOUT
Closed driveway with electric gate, parking for multiple cars. Detached stone built garage accommodated with electricity.
Entrance, spacious hall with meter cupboard, stairs to the 1st floor and separate toilet and urinal with washbasin. From the hall you can enter and the living room and the first bedroom / office. The spacious living room has a stone floor with floor heating and is modernly furnished. Thanks to the large windows, the house has a lot of natural light.
The modern semi-open kitchen has all necessary equipment such as gas hob with extractor, separate oven and microwave, dishwasher and refrigerator. From the kitchen you can enter the spacious backyard through French doors, with several terraces. The utility room has a separate freezer and built-in wardrobes. From here you can also enter the bedroom / office.
The beautiful garden has sun almost all day and has a greenhouse, several terraces (with wooden pergola and sun blinds) and a stone outbuilding with second kitchen and separate toilet. In the garden there are several apple trees, a pear tree and a plum tree, as well as various blackberry and raspberry bushes.
1st floor
The landing provides access to all rooms. On this floor there are 4 spacious bedrooms. The master bedroom with luxurious Auping double bed has a walk-in closet. The spacious, luxurious bathroom offers a beautiful view over the backyard and is equipped with a bathtub, separate shower, double washbasin with cupboard and modern toilet. There is also a separate laundry room with washing machine and dryer. Finally, there is a spacious loft.
INSULATION AND HEATING
This villa has Energy Label A +. The house is fully equipped with double glazing, wall insulation and roof insulation. The house was built in 2008. The house also has solar panels (2015).
HIGHLIGHTS
- Living area approx. 185 m2
- Energy label A+
- Fully equipped with double glazing
- Fully furnished
- 5 bedrooms
- 1 bathroom
- 2 toilets
- Luxurious kitchen with all appliances
- Ground floor equipped with hard stone floor with underfloor heating
- Fantastic garden around the house on the water!
- Quiet and green location, centrally located
- Multiple parking spaces
- Not suitable for students/home sharers
- Contract for an indefinite period, minimum 12 months
- Smoking not allowed
- 1 month deposit
- Rental price € 3.500,- p.m. excl.
- Available from May 15, 2022


































































