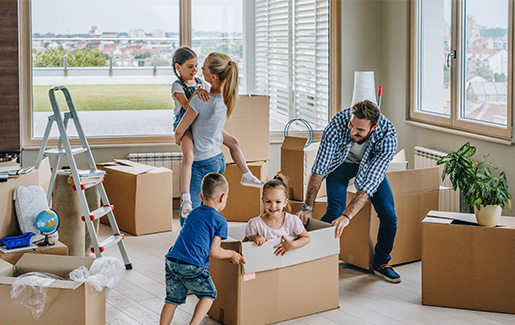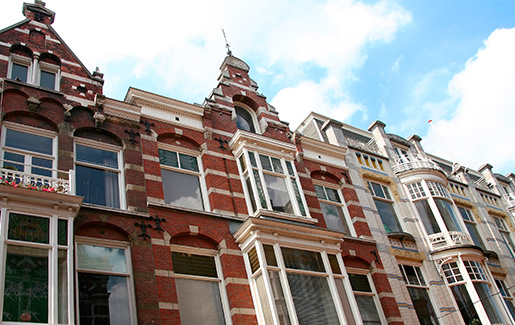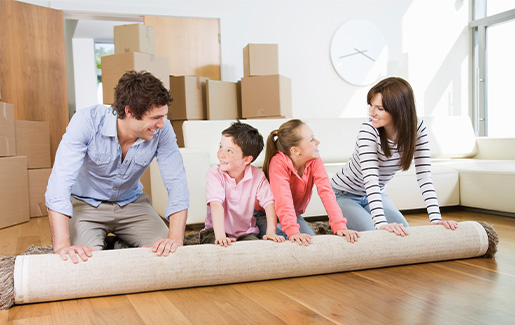INTERESTED?
Are you interested in this property? If so, you can fill out the 'Request a Viewing' form on our website for the respective property. You can also respond via email or another digital platform. Please note that it is not possible to schedule a viewing by phone.
WELCOME TO THE HAGUE
This beautiful home at Nieuwediepstraat 56 in The Hague offers an ideal combination of space, luxury, and comfort. Upon entering, you're welcomed by a spacious front garden featuring a sunken wooden bike shed. At the rear, there's a generous 80 m² backyard, situated on the northwest, providing ample opportunities for relaxation and outdoor living. The conservatory, connected to the open kitchen, allows plenty of natural light and gives a sense of space and freedom. The spacious living room offers a cozy and inviting spot for the whole family.
With a living area of 120 m², the house has four spacious and light-filled bedrooms. Additionally, there is a practical laundry room with a balcony, perfect for drying laundry or enjoying a morning coffee. The luxurious bathroom with a bathtub is spacious and provides all the comfort you need. The second floor features two dormer windows, adding extra living space and natural light. The house and the shed have a total of 14 solar panels, which can cover the annual electricity consumption. All in all, this home is perfect for families looking for a spacious, comfortable, and stylish living environment. Living in this beautiful house is pure enjoyment. So don’t wait any longer and request a viewing today via the form on the website!
LOCATION
The house at Nieuwediepstraat 56 is located in the charming and lively neighborhood of Duindorp in The Hague, known for its friendly community and green surroundings. This neighborhood offers an ideal balance between urban amenities and tranquil nature. The streets are wide and well-maintained, with ample parking and play areas for children. Additionally, the residents of Nieuwediepstraat organize an annual street play day.
Within walking distance, you'll find various shops, supermarkets, and cozy cafés, ensuring all necessities are within reach. The proximity of schools and daycare centers makes this location particularly attractive for families. Moreover, there is an excellent public transport network, with trams and buses stopping just 300 meters away, making the city center and surrounding areas easily accessible. The proximity to major roads also ensures that other parts of the city and highways are easily accessible by bike and car.
The neighborhood is also rich in green spaces with parks and recreational areas where you can enjoy walking or sports, and within a 15-minute bike ride, you’ll be at the beach. This contributes to a high quality of life and offers numerous opportunities for relaxation and recreation. In short, the location of this home combines the best of urban living with the peace and space of a green residential environment.
LAYOUT
Front Garden: Sunken wooden bike shed. Entrance and hallway with toilet and sink.
Ground Floor: Spacious and bright living room. The large windows, light colors, and beautiful open wooden staircase create a pleasant and natural atmosphere. The front room features a cozy decorative fireplace. At the rear is the open kitchen with an island, facing the bright conservatory and the well-maintained backyard. The kitchen is equipped with all built-in appliances such as a refrigerator, freezer, gas hob, extractor hood, oven, microwave, and dishwasher.
First Floor: Via the open staircase in the living room, you reach the landing on the first floor, where you will find two bedrooms, the bathroom, a storage room, and a laundry room with a balcony. The luxurious bathroom at the front of the house features a rain shower, bathtub, wide sink with cabinet, toilet, towel radiator, ventilation, and a window with plenty of natural light.
Second Floor: Via the second staircase, you reach a small landing and two spacious bedrooms, both with dormer windows.
INSULATION AND HEATING
The energy label is C. Fully equipped with double glazing, wall insulation, and roof insulation. Heating and hot water are provided by a central heating combi boiler. There are 14 solar panels that can cover almost the entire annual electricity consumption. The house was built in 1952.
PARKING
Located in an area where a parking permit is required. This is very easy and quick to apply for at the municipality of The Hague. The cost is approximately €94.00 per year.
HIGHLIGHTS
- If interested, you can fill out our 'request a viewing' form on our website.
- Living area approximately 120 m²
- Plot of 131 m2
- Energy label C
- 14 solar panels covering almost the entire annual electricity consumption
- Fully double-glazed
- Fully furnished
- 4 bedrooms
- 1 bathroom
- 2 toilets
- Luxurious open kitchen with all built-in appliances
- Fully parquet-floored
- Northwest-facing balcony
- 80 m² northwest-facing backyard
- Front garden with sunken bike shed
- Wooden shed of 10 m² in the backyard
- Excellent location
- Not suitable for students or house sharers
- No pets allowed
- No smoking allowed
- Fixed-term contract of 2 years, minimum 12 months with a diplomatic clause for the landlord
- 1-month security deposit
- Rent € 2.650,00 excl. per month
- Available from August 23, 2024








































































