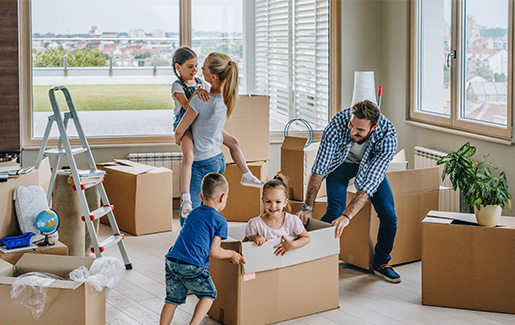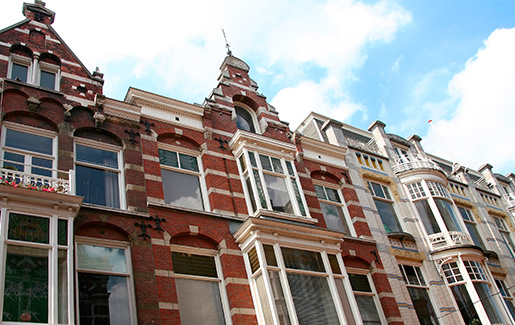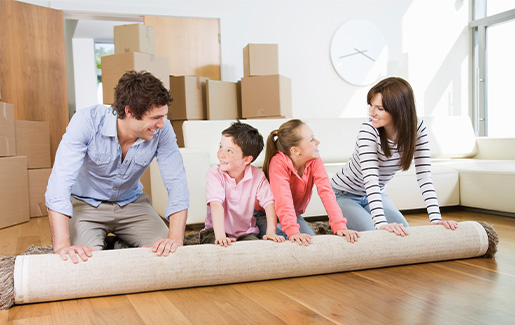LIVING AND ENJOYING
In the lively and popular Zeeheldenkwartier is this charming, fully furnished ground floor apartment of approx. 110 m2 with a lovely garden located on the northwest. The house has 3 bedrooms, an office, a spacious luxurious kitchen and a modern bathroom with bathtub.
Living in this beautiful home is pure joy. Do not wait any longer and schedule a viewing today!
WIJK – Zeeheldenkwartier
The Zeeheldenkwartier is a compact, monumental and vibrant city district that is very popular among young professionals. The district has a strong character of its own and exudes creativity and dynamism. Here you will find attractive streets, canals, sunny squares and beautiful Jugendstil architecture. In the Prins Hendrikstraat, Zoutmanstraat, Piet Heinstraat and the Anna Paulownastraat you will find all the nice shops, cozy cafes, galleries, clothing stores and trendy design shops. And if this is not enough, you can easily walk to the city center. Do you want peace of mind? Hidden in the neighborhood you will find the Zeeheldentuin, a real green oasis if you want to escape the hustle and bustle of the city. Highly recommended!
LAYOUT
Entrance hall with storage cupboard and access to various rooms. Separate toilet with hand basin. Storage with washing machine and dryer.
At the front of the house is a multifunctional room (guest room / office). The spacious and tastefully furnished living room is entered through a glass door, equipped with walk-in storage. The living room can also be entered from the hallway. The stairs lead up to one of the bedrooms furnished with a double bed and wardrobe.
Behind the patio doors in the living room is the luxurious kitchen with access to the lovely garden (northwest) with terrace. Thanks to the conservatory extension, the kitchen has lots of natural light.
The modern kitchen has all the necessary equipment such as gas stove with extractor hood, spacious combi oven, Espresso machine, Quooker, dishwasher and separate fridge and freezer. Furthermore, the kitchen has lots of storage space.
There are two adjoining bedrooms located next to the kitchen. The first bedroom is set up as a children's room and the rear bedroom has a double bed with spacious wardrobe and also provides access to the garden.
Finally, at the end of the hallway is the modern bathroom with sink, furniture and bath with rain shower located.
INSULATION AND HEATING
The Energy Label is D. Fully equipped with double glazing, wall insulation and roof insulation. Heating and hot water through central heating combi boiler. The year of construction of the house is 1890.
PARKING
Located in an area where a parking permit is required. This is very easy and quick to request from the municipality of The Hague and we can help with this. Costs are approximately € 65.00 per year.
HIGHLIGHTS
- Living area approx. 110 m2
- Energy label D
- Fully equipped with double glazing
- Fully furnished
- 3 bedrooms
- Office
- Modern bathroom with bath
- Luxurious kitchen with all appliances
- Equipped with parquet floor
- Garden of 52 m2 located on the northwest
- Great location
- Contract for a maximum of 14 months
- No pets allowed
- Smoking not allowed
- 1 month deposit
- Rent € 2,000 p.m. excl.




























































