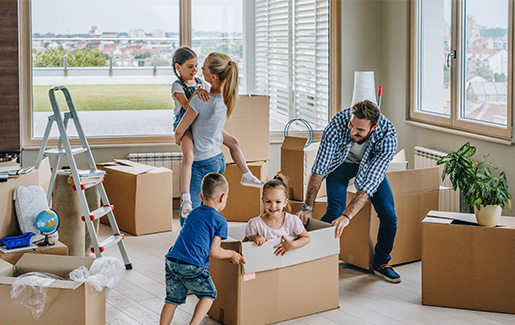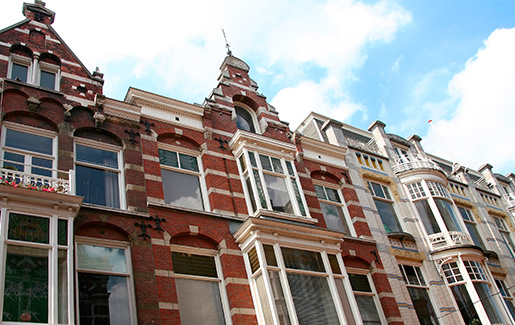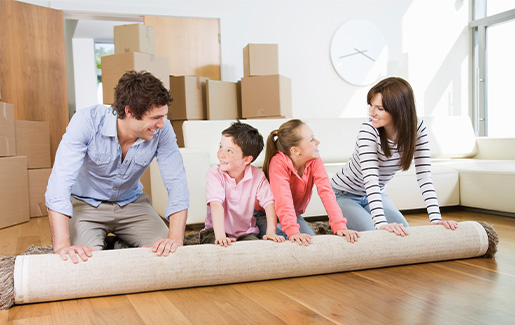LIVING AND ENJOY
This beautiful, characteristic family house of approx. 200 m2 is located in a great location, a stone's throw from the beach of Scheveningen. The house has a spacious living room en suite, luxurious new kitchen, 6 bedrooms, 2 bathrooms, front and back garden. This is really a wonderful place to live, so don't wait any longer and call today for an appointment.
RENOVATION 2021
The house was renovated in 2021 by the current owners and is ready to move in!
AREA - Rijslag - Seaside resort of Scheveningen
The house is located between the seaside resort of Scheveningen and the Belgian park, within a 5-minute walk you are standing with your feet in the sand. On Thursdays there is a weekly market 1 minute walk away. The beach clubs, restaurants and bars as well as the Holland casino and the cinema are within walking distance. Fancy something different? Both Scheveningen harbor with a variety of restaurants and the lively Frederik Hendriklaan (Fred) are less than 10 minutes away. With public transport (tram 1 and 9, bus 21, 22 and 23) around the corner, The Hague city center and central station can also be reached quickly. Very conveniently located for highways.
LAYOUT
Through the front garden to the house entrance: spacious hall with granite floor and draft door, corridor with granite floor, modern toilet with hand basin and access to the spacious basement (approx. 8.00 x 2.10 m) with washing machine and dryer connections and plenty of storage space. Spacious living room en suite (approx. 11.50 x 3.95 m) with beautiful parquet floor and storage space. French doors to the sunny backyard (approx. 10 x 6.2 m). New spacious kitchen (approx. 3.75 x 2.10 m) with built-in appliances.
1st floor:
Corridor with toilet, front room with closet (approx. 3.85 x 2.15), front and back room en suite with sliding doors and closets, rear balcony on the SE (approx. 5.50 x 3.95 m), modern bathroom with bath, shower and sink (approx. 2.75 x 2.15 m).
2nd floor:
Landing, hallway with storage cupboard, side room (office, approx. 2.15 x 1.80 m), in front of the bedroom with wooden floor (approx. 3.95 x 3.60 m), bathroom shower and sink located between the rooms, rear bedroom with wooden floors and closet (approx. 3.80 x 3.65 m). Rear side room with toilet and sink.
INSULATION AND HEATING
The energy label is currently in application, an estimated label E. The house is fully equipped with double glazing, wall, floor and roof insulation. Heating and hot water through central heating combi boiler.
Property was built in 1925.
PARKING
The house is located in an area where a parking permit is required. This is very easy and quick to request from the municipality of The Hague and we can help with this. Costs are approximately € 65.00 per year.
HIGHLIGHTS
- Living area approx. 200 m2
- Capacity 575 m3
- Fully equipped with double glazing
- All walls and ceilings are painted (2021)
- Fully equipped with parquet and wooden floors
- 6 bedrooms
- 2 bathrooms
- Front and backyard
- 1 bacony
- Heating and hot water by means of CV combi boiler
- Great location
- Pets in consultation
- Available immediately






























































