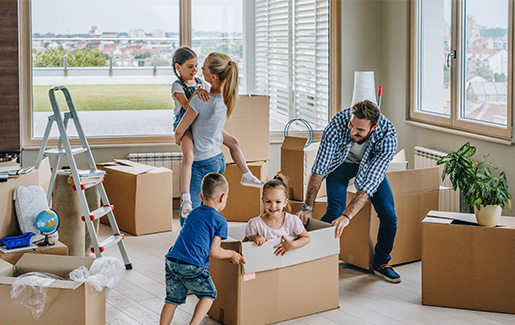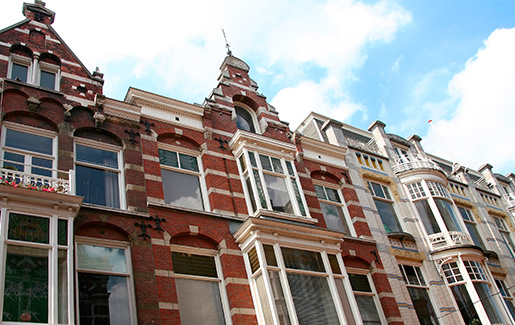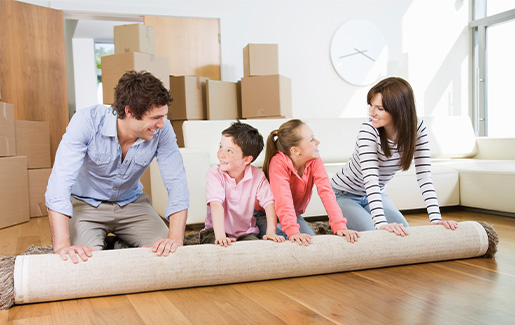INTERESTED?
Are you interested in this property? Then you can fill in our form ‘request a viewing’ at this property via our website. This is possible until Friday February 9, 2024, 17:00 hours at the latest. Due to high interest, we will unfortunately only contact candidates who are invited for a viewing. We will do this no later than Monday February 12, 2024, 12:00 uur. It is not possible to schedule a viewing by phone.
WELCOME TO THE HAGUE
This lovely family home of approx. 150 m2 is located in Mariahoeve, within walking distance of Landgoed Marlot and close to The Mall of the Netherlands. The property has a spacious living room with a beautiful open kitchen, 5 bedrooms and a tidy bathroom. With both a front and back garden and a roof terrace, the sun can be enjoyed all day.
Don't wait any longer and grab the opportunity to view this beautiful home now!
AREA – Mariahoeve
Situated in lovely Mariahoeve, a neighborhood in the city of The Hague with a very convenient location. The shops for groceries are within walking distance and The Mall of the Netherlands is a 5-minute bike ride away. Here you will find a variety of shops and entertainment, paradise for anyone who enjoys shopping.
For a nice walk, both Landgoed Marlot and the Haagse Bos are ideal and easy to reach. The center of The Hague is also within cycling distance.
Due to the proximity of public transport (tram 6, bus 24, 43 and 44) traveling in and around The Hague is easy and efficient. Conveniently located near access roads (A4, A12, N14, N44).
LAYOUT
Entrance of the property through the front garden into the hall. Here is a separate toilet with hand basin.
The spacious, bright living room extends over the entire length of the house and is fitted with a fireplace. The wonderful, modern open kitchen is fully equipped and has a 5-burner gas stove with large oven and extractor hood, oven and microwave, dishwasher, refrigerator and freezer. The island provides extra storage space. Through the sliding doors you can enter the spacious, maintenance-friendly garden of approx. 60 m2 (northwest).
First floor
There are 3 bedrooms on this floor. The spacious master bedroom is located at the front of the house and has a built-in wardrobe and an ornamental fireplace. The second bedroom is located at the rear and also has a built-in wardrobe. This room offers access to the spacious roof terrace (northwest). Also at the rear is the third bedroom.
The tidy bathroom has a bath, shower, washbasin with furniture and design radiator.
On the landing is a separate toilet with hand basin.
Second floor
Here are 2 bedrooms, both have wardrobes. The washing machine is located on the landing.
INSULATION AND HEATING
The property is fully equipped with double glazing, wall insulation and roof insulation. Heating and hot water through central heating boiler.
Construction year of the house is 1962.
PARKING
The house has a permanent parking space and in addition, the house is located in a free parking area, so no permit is required.
HIGHLIGHTS
- Living area approx. 150 m2
- Fully equipped with double glazing
- Upholstered
- Luxurious kitchen with all appliances
- 5 bedrooms
- Neat bathroom
- 2 toilets
- Washing machine available
- Roof terrace facing northwest
- Garden of approx. 60 m2 facing northwest
- Good location
- Not suitable for students/home sharers
- Pets in consultation
- Smoking is not allowed inside the property
- 1 month deposit
- Rental price € 1.900,- p.m. excl.
- Available from March 15, 2024


































































