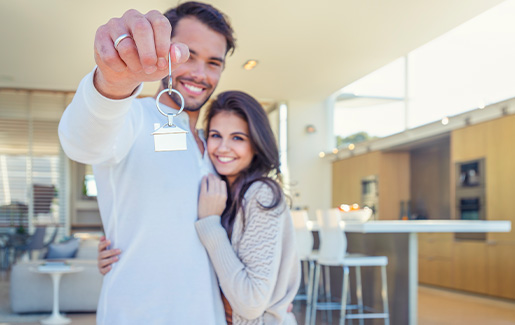I WANT TO VIEW THE PROPERTY
That's certainly possible! To view this property, we recommend responding via email or through digital platforms such as Funda or Pararius. After your response, you will receive a link to choose a time slot and schedule your viewing. Prefer to speak with us directly? Feel free to call us, we are available.
WELCOME TO LEIDSCHENDAM
In the cozy, child-friendly neighborhood Laag-Prinsenhof in Leidschendam, surrounded by greenery and near The Mall of the Netherlands, lies this spacious, characteristic corner house of 167.90 m² (in accordance with NEN2580) with a beautiful garden all around, a carport and garage. The house has an attractive living room with a luxurious open kitchen, 3 bedrooms and no fewer than 3 bathrooms, including one with a steam cabin. With 24 solar panels you save considerably on energy costs. Seize your chance now to view this well-maintained corner house!
LOCATION
Graaf Adolflaan 1 is located in a child-friendly neighborhood with many families and a quiet atmosphere. The immediate area offers sports facilities, playgrounds, schools and shops. Nature reserve De Zijde and the nearby Duivenvoordse and Veenzijdse Polder with cycling and walking routes are a stone's throw away. The shopping center The Mall of the Netherlands is also within cycling distance. Close to public transport (bus lines 46, tram 2, 6, 19), international schools (ISH), the MCH hospital and highways (A4, N44).
LAYOUT
Front, side and back garden with carport and brick garage/storage. Through the entrance you enter the hall with toilet, laundry room and luxury bathroom with sink, mirror, radiator and steam cabin. The spacious living room, with a fireplace, has a modern open kitchen with cooking island and built-in appliances. The dining room provides access to the front garden. The utility room leads to an extra room that is ideal as a work space, with access to the garden and garage. The house also has a basement storage room.
The 1st floor offers a spacious bedroom with walk-in closet, a second bedroom and a bathroom with jacuzzi, walk-in shower, sink and toilet. Both bedrooms have air conditioning.
On the 2nd floor there is a third bedroom with air conditioning and a private bathroom with walk-in shower, sink, toilet and storage space behind the bulkheads.
INSULATION AND HEATING
The house has energy label C and is fully equipped with double glazing, wall insulation and roof insulation. Heating and hot water are supplied by a central heating combi boiler (2020) and a hot water boiler. With 24 solar panels on the garage roof you save on energy costs. Year of construction: 1967.
PARKING
The driveway has space for 2 cars and there is room for 1 car in the garage. Parking is free, without a permit.
HIGHLIGHTS
- Living area 167.90 m2 (according to NEN2580)
- Volume 660.38 m2 (according to NEN2580)
- Year of construction 1967
- Energy label C
- 24 solar panels
- Fully equipped with double glazing
- 3 bedrooms
- 3 bathrooms
- 3 toilets
- Neat open kitchen with all built-in appliances
- Ground floor with beautiful cast floor with underfloor heating
- Washing machine and dryer available for takeover
- Garden half around
- Excellent location
- Driveway, carport and garage
- Well-kept basement storage
- Asking price € 650.000,- K.K.
- Available immediately
- All documents concerning this apartment can be requested from our office








































































