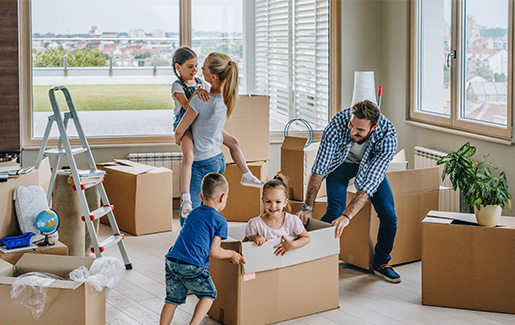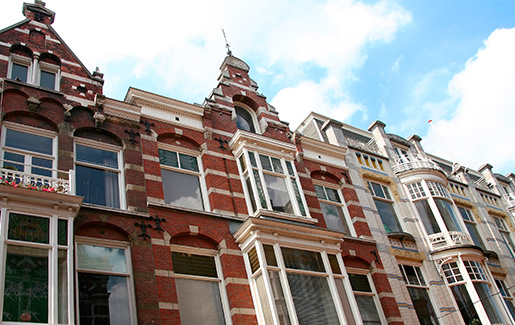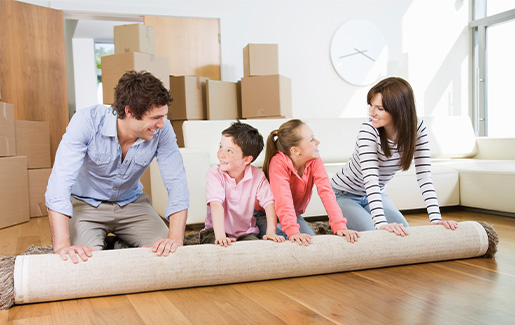LIVING AND ENJOY
This beautiful and charming furnished family home is located in the cozy, child-friendly and popular Leidschendam.
Well maintained corner house with approximately 115 m2 living space, 2 private parking spaces, very sunny backyard with shed and back entrance and 3 good bedrooms. In the vicinity of the house there is also a nice park for walking and a playground for the children. Living in this beautiful home is pure enjoyment. So don't wait any longer and schedule a viewing today.
NEIGHBOURHOOD
Historical, pleasant, small-scale, cozy, festive: these are just a few of the many good reasons to live in Leidschendam. The old heart of Leidschendam where shops, services, catering (De Sluisjes), recreation and events come together in a unique way.
For groceries or shopping you can go to the "Mall of the Netherlands" (240 stores), the largest complete covered shopping mall in the Netherlands: This shopping center will be ready at the beginning of 2021. Part of the Mall of the Netherlands is Fresh! A 2,500 m2 fresh market with at least 10 kiosks and 24 shops with a wide range of local products.
ACCESSIBILITY
The location is truly excellent. Public transport is excellently arranged in Leidschendam and there is always a tram or bus somewhere around the corner that will take you quickly to Central Station, from there the whole city is accessible. Are you going by car? Conveniently located to all highways including A4, A12, N11 and N44.
HOUSING PERMIT
No housing permit is required for this property.
INSULATION AND HEATING
The energy label is C. The house is fully equipped with double glazing, wall insulation and roof insulation. Heating and hot water through central heating combi boiler.
PARKING
There are also two fixed parking spaces in the front garden. If you have an electric or a hybrid car, you can charge it 15 meters from the house. The house is in a free parking area, so no permit is required.
LAYOUT
Front garden with space for 2 cars. Side entrance to backyard.
Entrance. Hall with wardrobe space. Modern tiled toilet room with toilet and wash basin. Entrance to the cozy spacious living-dining room (approximately 5.12 m x 6.00 m). Modern open kitchen (approximately 2.70 x 4.50 m) located at the front, which is equipped with various (built-in) appliances such as a dishwasher, gas stove, a combi microwave and Quooker. There is storage space in the kitchen cabinets and in the separate cabinet. The ground floor has wooden floors. From the living room double patio doors to the sheltered sunny garden with shed and back entrance (approximately 6.20 x 8.50 m).
1st floor:
Landing, L-shaped master bedroom (approx. 4.30 / 3.10 x 510 (previously 2 rooms) at the rear with closets. 2nd bedroom / study at the front of approx. 3.73 x 3.00 with French balcony. Recently renovated bathroom with washbasin, walk-in shower, design radiator and toilet.
Attic floor:
Landing with laundry room, spacious L-shaped bedroom (approximately 5.12 / 274 x 5.10 m) with Velux skylights and large side window, making this floor very light. Plenty of storage space in the closets under the sloping roof.
HIGHLIGHTS
- Living area approx. 115 m2
- Energy label C
- Fully furnished
- 3 bedrooms
- 1 bathroom
- Front and back garden (South)
- Sun blinds present
- 2 private parking spaces in the front garden
- Fully equipped with double glazing
- Excellent location
- Not suitable for students / home sharers
- Contract for an indefinite period, at least 12 months
- Rent € 2.000,- p.m. excl.
- 1 month deposit
- Available immediately
Worth a visit!
































































