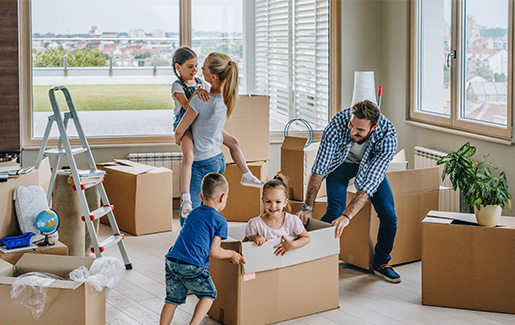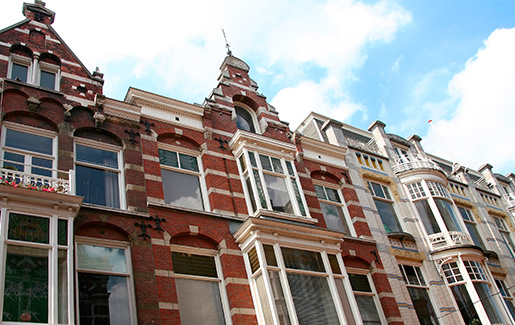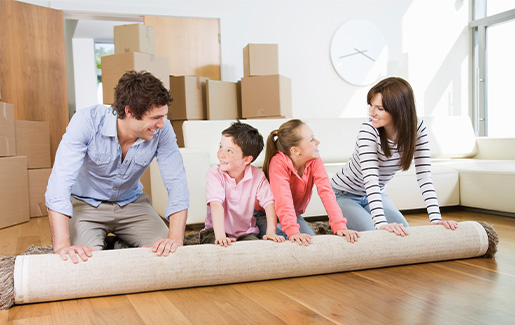WELCOME TO THE HAGUE - SEMI DETACHED VILLA
This attractive, well-maintained semi-detached villa of approximately 175 m2 is located in a cozy new-build courtyard. The house has a spacious living room with several French doors to the garden where you can enjoy the sun or find a place in the shade. The house has a luxury kitchen with cooking island and is equipped with all necessary built-in appliances. There are 3 good bedrooms and a loft. Parking is possible on site, where no fewer than three parking spaces are available. Living in this beautiful sustainable home is pure enjoyment. So don't wait any longer and schedule a viewing today.
LOCATION
The house is located on a generous plot (approx. 347m2), located in a private courtyard. The location in the green Eikelenburg is quiet and child-friendly. The house is centrally located to Rijswijk, The Hague and Delft. Highways can be reached quickly and there are various facilities in the area such as schools, parks, childcare and shops. Shopping center In de Bogaard is located nearby, but the new shopping center Westfield Mall of the Netherlands is also easily accessible from this location.
LAYOUT
Ground floor:
Access to the house through the front garden. Spacious entrance with 3 fixed wardrobes. Fuse box. Modern toilet with hand basin. Staircase with storage space and position of heat pump and boiler. Through steel pivot doors access to the spacious kitchen. The cooking island has a matte black finish and is equipped with a ceramic top. The kitchen is fully equipped with the following built-in appliances: high model refrigerator and freezer, steam oven, built-in coffee/espresso machine, dishwasher and combi microwave. From the kitchen access to the spacious and bright living room, with several patio doors towards the garden. The spacious garden is located at the front, side and back of the house, so there is always a spot in the sun or shade. At the rear there is a wooden shed with electricity and behind it the installation location of the outdoor unit of the heat pump.
1st floor:
overflow. Master bedroom at the front of the house with light from 2 sides. Two spacious bedrooms at the rear. The luxurious bathroom is equipped with a free-standing bath, spacious rain shower with bench, double washbasin, built-in taps, mirror with lighting, towel radiator and toilet. Fixed cupboard on the landing arranged as a laundry room.
2nd floor:
Stairs to the attic, currently used as a home office and sports room.
INSULATION AND HEATING
Sustainable living is particularly attractive in today's world. This house is fully insulated, has an energy label A and is equipped with solar panels and an air heat pump. The entire house has underfloor heating and there is gas-free heating and cooking. Year of construction house 2020.
PARKING
Parking on site, with 3 parking spaces. Located in a free parking area so no permit is required.
HIGHLIGHTS
- Living area approx. 175 m2
- Energy label A
- Fully equipped with double glazing
- Upholstered
- 3 bedrooms and a loft
- 1 bathroom
- 2 toilets
- Luxurious kitchen with all appliances
- Spacious side backyard
- 3 private parking spaces on site
- Excellent location
- Temporary contract for a maximum of 2 years
- Smoking not allowed
- 1 month deposit
- Rental price € 3,125.00 p.m. excl.
- Available from November 14, 2022






























































