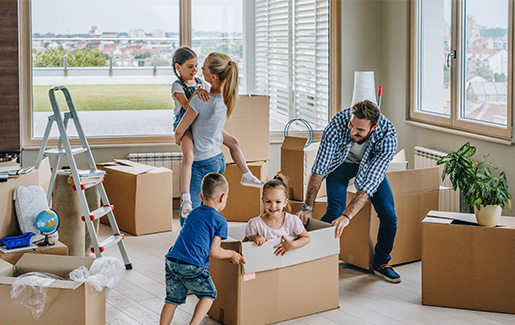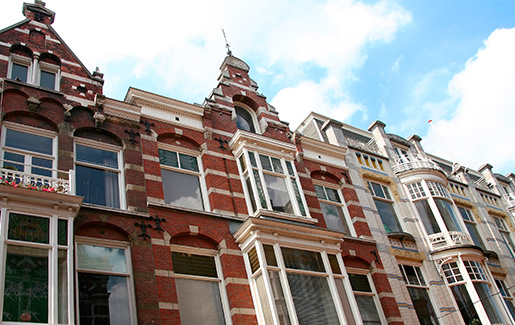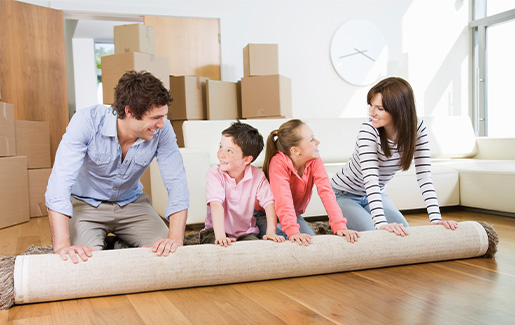LIVING AND ENJOYING
In the heart of Benoordenhout you will find this beautiful, recently renovated 3 story upper house of approx. 160 m2. The property has a spacious living room with half open kitchen, 5 bedrooms and 2 bathrooms. On either one of the balconies or on the roof terrace the sun can be enjoyed, also a perfect place to entertain guests.
Grab this wonderful opportunity now, to live in style in this gorgeous property in the middle of one of The Hague’s most popular areas.
NEIGHBORHOOD - Benoordenhout
Benoordenhout is a quiet neighborhood with a luxurious and green character, yet you can be in the city center in no time. At various locations in the district (Van Hoytemastraat, Willem Royaardsplein, Weissenbruchstraat) you will find a wide range of craft specialty shops and you can do your daily shopping. You will also find some exclusive fashion and home furnishings stores and a wide range of nice restaurants and bars.
Do you want to take a quiet walk and enjoy nature? Then the Landgoed Clingendael is nearby with its beautiful nature, winding walking paths and large playgrounds, the estate is a fantastic place to escape the bustle of the city. The showpiece of Landgoed Clingendael is the special Japanese Garden that is only open a few weeks a year. It is open to the public all year round.
ACCESIBILITY
The property has a great, central location. The city center and The Hague central station can be reached within 10 minutes. Scheveningen, with it’s great many restaurants, cafes and attractions lies within a 15 minute bike ride.
Due to the proximity of public transport (bus 20, 23, 29, 90) travelling through The Hague and surrounding areas convenient and fast.
Conveniently located near access roads (A12, N44).
LAYOUT
Entrance to property on street level, stairs to the first floor.
From the landing on the first floor the spacious, light living room can be entered through double glass doors. The living room spans from the front to the back of the property and has a lovely, playful layout. It is equipped with an original mantelpiece and beautiful wooden floors throughout. The balcony, facing northwest can be accessed from the living room.
The half open kitchen is fitted with all the comforts of quality built-in appliances (Siemens) such as 5 hob gas stove with extractor hood and oven, microwave, dishwasher, refrigerator and freezer.
On the landing there is a separate toilet with washstand and a cloakroom.
Stairs to the second floor.
There are four bedroom on this floor, two at the front and two at the back. The master bedroom at the back offers access to another balcony, facing northwest.
The luxurious bathroom is equipped with a bath, rain shower, double washstand, toilet and design radiator.
Stairs to the third floor.
The spacious bedroom on this floor offers access to the wonderful roof terrace of approx. 12 m2. The terrace can also be accessed from the landing. The modern bathroom on this floor is equipped with a rain shower, washstand and toilet.
INSULATION AND HEATING
The energy label is A. The house is fully equipped with double glazing, wall insulation and roof insulation. Heating and hot water through central heating combi boiler. House was built in 1930.
PARKING
The house is located in an area where a parking permit is required. This can be requested very quickly and easily from the Municipality of The Hague. Costs are approximately € 65.00 per year.
Features include:
- Living area of approx. 160 m2
- Recently renovated
- Modern half open kitchen with Siemens appliances
- 5 bedrooms
- 2 bathrooms
- 2 balconies and a roof terrace of approx. 12 m2 facing northwest
- Fully equipped with double glazing
- Wooden floors throughout
- Wonderful location
- Energy label A
- Minimum renting period 1 year
- Rental price € 2.500,- p.m. excl.
- Immediately available



























































































