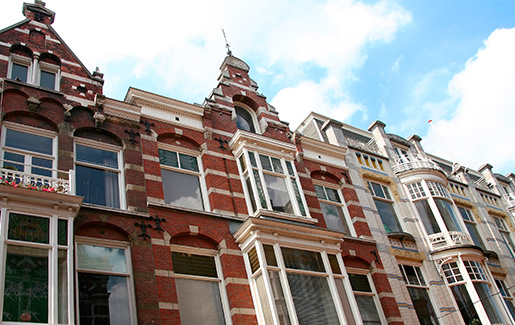INTERESTED?
Are you interested in this property? Then you can fill in our form ‘request a viewing’ at this property via our website. This is possible until Tuesday April 16, 2024 12:00 hours at the latest. Due to high interest, we will only contact candidates who are invited for a viewing. We will do this no later than Tuesday April 16, 17:00 uur. It is not possible to schedule a viewing by phone.
WELCOME TO THE HAGUE
This special and spacious family home of approx. 140 m2 with a lovely roof terrace on the east is located in the pleasant child-friendly neighborhood of De Venen Ypenburg The Hague. The house is upholstered and has 5 rooms, 3 of which are bedrooms. The spacious room on the ground floor can serve as a living room, but can of course also be used as a work and/or bedroom. A bedroom on the 2nd floor is currently furnished as a dressing room with fitted wardrobes. There is also a luxurious open kitchen with a cozy sitting area adjacent to the kitchen, a neat bathroom with bath, walk-in shower, sink and extra toilet. Due to the enormous windows up to the floor, the house has a lot of natural light. Don't wait any longer and grab the opportunity now to view this beautiful, well-maintained family home!
DISTRICT – DE VENEN YPENBURG THE HAGUE
Windjammersingel 66 is located in the suburb De Venen Ypenburg The Hague. This is a child-friendly neighborhood with a relatively large number of families. The neighborhood has many young residents between the ages of 25 and 44.
The house is easily accessible with many amenities nearby. Located in the vicinity of shops, (international) schools, childcare and various sports clubs. The shops for daily shopping can be found right around the corner in the Parade Nootdorp shopping center. Conveniently located for public transport (5 minutes walk to train and metro station Ypenburg) and near the highways A4, A13 and A12. The British school is a 10-minute bike ride away. The city center of The Hague can also be reached within 15 minutes by car and within 7 minutes by public transport. By bike you are in a short time in the city or in the green countryside. The district is very popular with the Dutch but also with expats, which makes the district dynamic and lively. In short, an excellent location.
LAYOUT
Front yard
Entrance hall. Separate toilet with fountain. Storage room with heat pump setup.
On the ground floor there is a spacious room that can be furnished as a living, working and/or bedroom. This entire floor is equipped with beautiful laminate. Up the stairs to the 1st floor.
1st floor:
Landing. Entrance through a sliding glass door to the luxurious open kitchen with a cozy breakfast bar. The luxury kitchen has all the necessary equipment such as an induction hob, extractor hood, oven, microwave, dishwasher, fridge / freezer and a Quooker tap with which you can always get boiled water safely but immediately from the tap.
A cozy L-shaped sitting area is located next to the kitchen. The entire 1st floor has a warm tiled floor with underfloor heating.
Back on the landing you can take the open staircase to the 2nd floor.
2nd floor:
Landing. There are 2 rooms on this floor, with floor-to-ceiling windows, so plenty of natural light. 1 room is fully furnished as a dressing room with fixed cupboards. Also the neat bathroom with bath, walk-in shower, sink, towel radiator and toilet and on this floor also the laundry room with space for a washing machine and dryer.
3th floor:
Walk-through space to the spacious and bright bedroom. Through the patio door you enter the enclosed roof terrace with a beautiful view. An extra storage space is available on this floor.
There is also a separate private storage room in the adjacent building.
INSULATION AND HEATING
The energy label is A. Fully equipped with double glazing, wall insulation and roof insulation. Heating and hot water through district heating and heat pump. Year of construction house 2013.
PARKING
Located in an area where a parking permit is required. There is a fixed parking space available in covered parking garage that can be rented optionally for € 60,- per month.
HIGHLIGHTS
- No housing permit applicable
- Living area approx. 140 m2
- Energy label A
- Fully equipped with double glazing
- Fully upholstered
- 5 rooms, 3 bedrooms, 1 dressing room
- 1 bathroom
- 2 toilets
- Luxury kitchen with all appliances
- Fully equipped with laminate and a tiled floor on the living floor
- Roof terrace located on the east (morning sun)
- Excellent location
- Private storage room in adjacent building
- Fixed parking space in parking garage optionally for rent for € 60, - p.m.
- Not suitable for students/sharers
- Fixed-term contract of 2 years, minimum 12 months, with diplomatic clause landlord
- Smoking is not allowed
- 1 month deposit
- Rental price € 2.250,- excl. per month
- Service costs € 50,- (rental heat pump)
- Available from June 1, 2024



























































